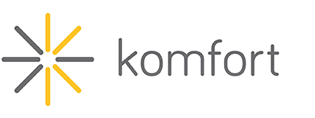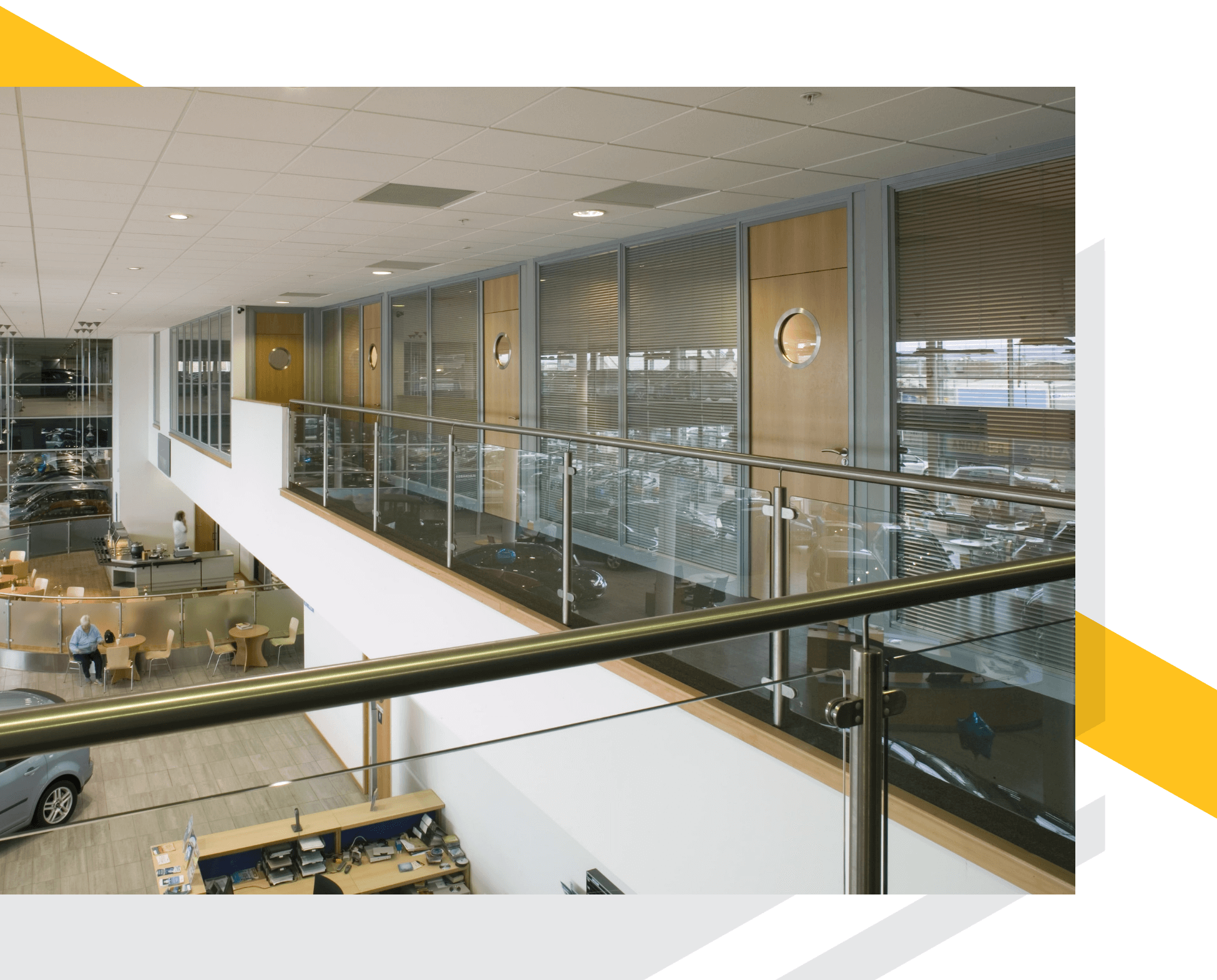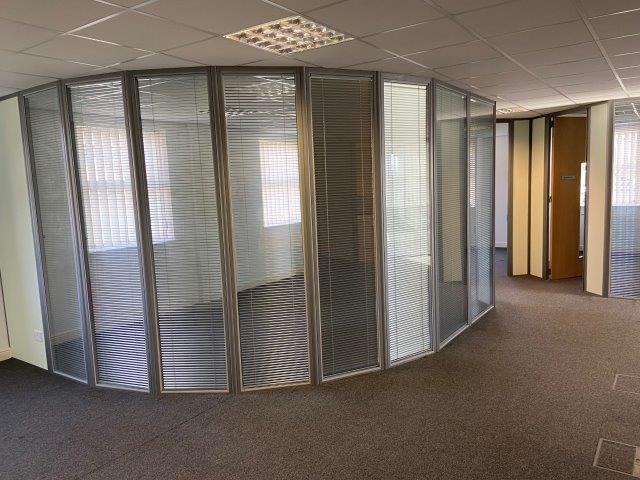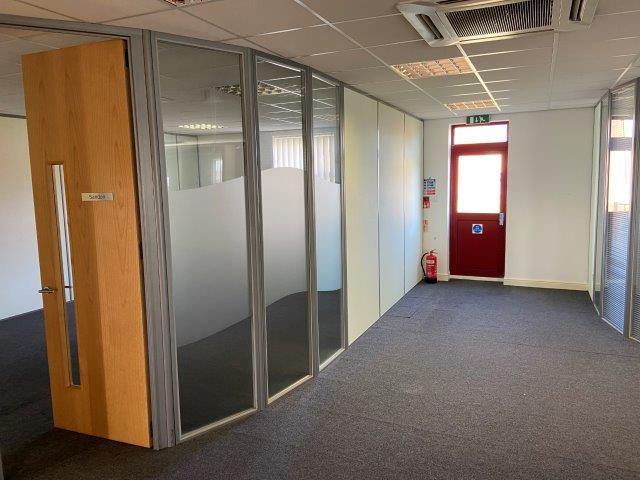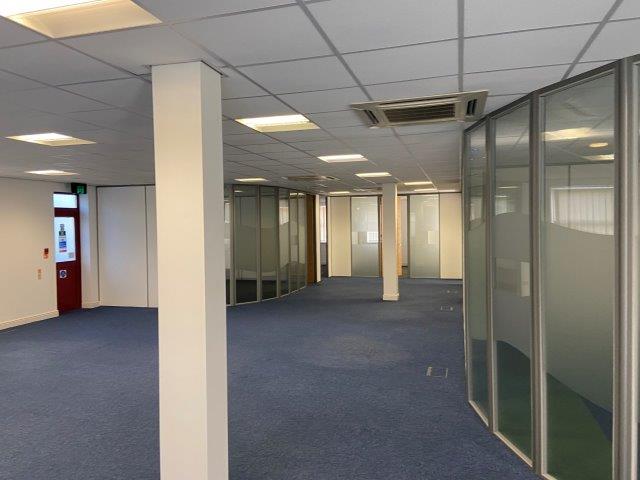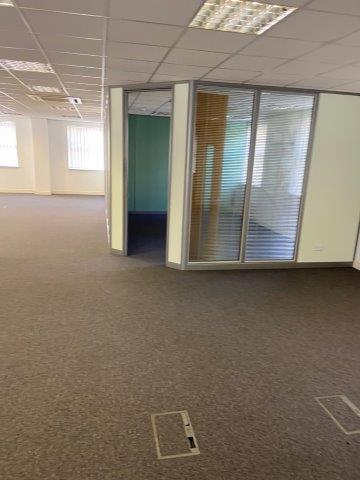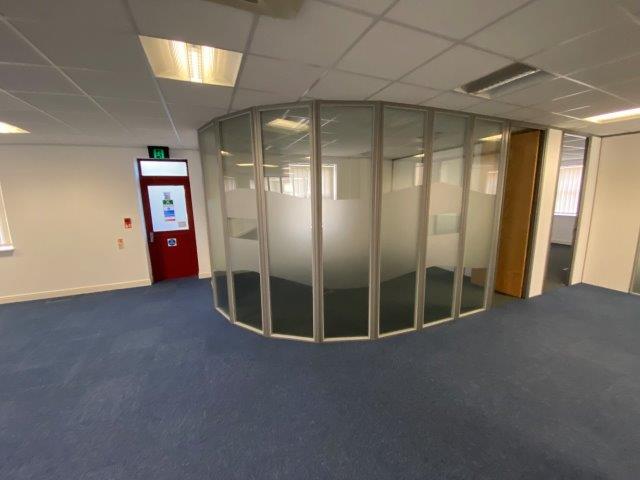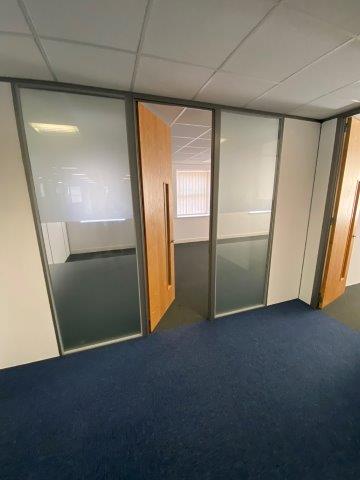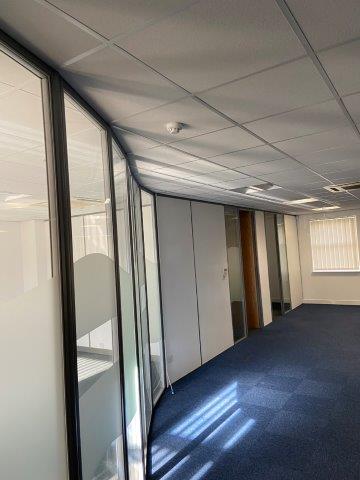The Staffordshire Foundation
Client: Staffordshire Foundation
Architect: NA Designed by POI working alongside local building control.
Contractor: Planned Office Interiors Limited
Location: Stafford
Komfort Products:
- Komfire 75 – Solid partitioning and aluminium doorframes
- Komfire 75 – Double glazed with integral blinds
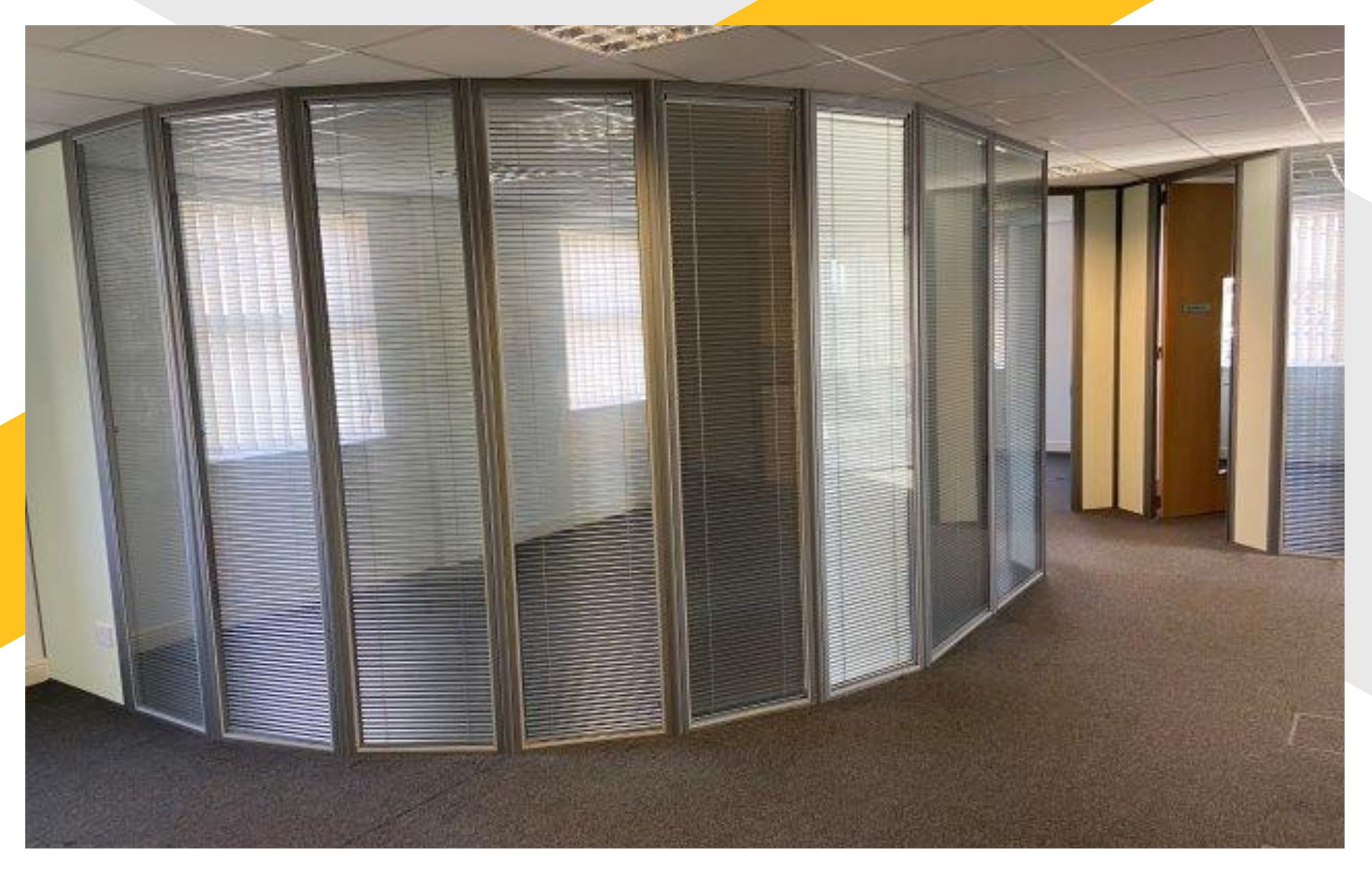
The Project at The Staffordshire Foundation
Background & Building
The Community Foundation for Staffordshire is an independent charity dedicated to strengthening local communities across Staffordshire and Shropshire. They aim to tackle issues of disadvantage and exclusion through the building of permanent endowments and the allocation of grants.
The Design Brief
This was a design and build project for a cost effective finish for the requirements for the client. Because they were a charity they wanted an area for themselves and additional meeting rooms and office spaces to rent out to generate revenue for the foundation.
This full, 3 storey refurbishment at Ardentia House aimed to maximise the space with a suitable acoustic rating using a system that could incorporate both a solid and glazed feature for a modern feel. The ground floor was designed to be a client office space / meeting rooms for rent. Floors 1 & 2 were both office spaces to be let.
The Komfort Specification
This was a design and build project for a cost effective finish for the requirements for the client. They wanted a robust solution that would look modern and include glazed screens at a competitive cost, along with solid partitions to increase acoustics with offices being situated next to each other.
As there existing suspended ceilings installed on site; that we were unable to change due to cost; planned office needed to reduce the flanking on site. Therefore they needed to include acoustic baffles above the line of partition to finished floor slab. This also assisted with the solution of using Komfire due to its ease of installation with a suspended ceiling.
Komfort installed all the glazing, solid partitioning and internal blinds on all 3 floors over a period of 12 weeks. Planned Office completed the balance of the fit out
In Summary
The end result
The end user are a charity who were grateful for planned office to achieve their design aspirations within the budget and timescale/
“Due to the ease of the Komfire product for installation along with the aesthetic it produces; we were able to work with Komfort to give our end user the best economical system to produce a great space for their aspirations going forward.” POI
