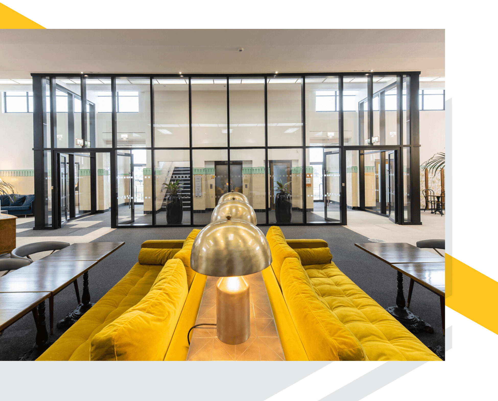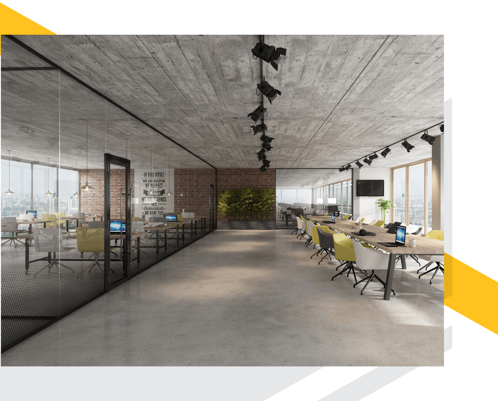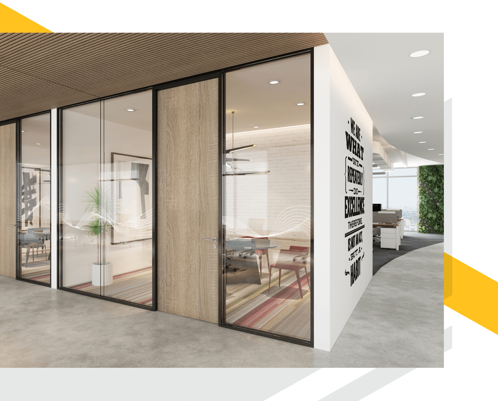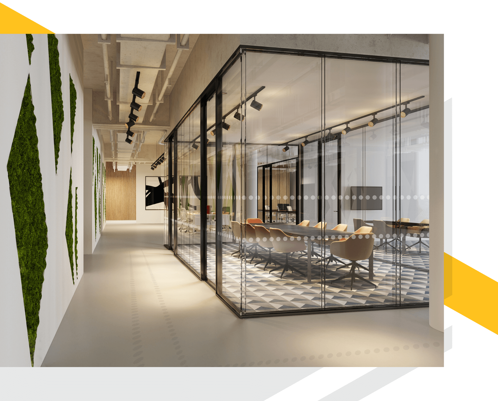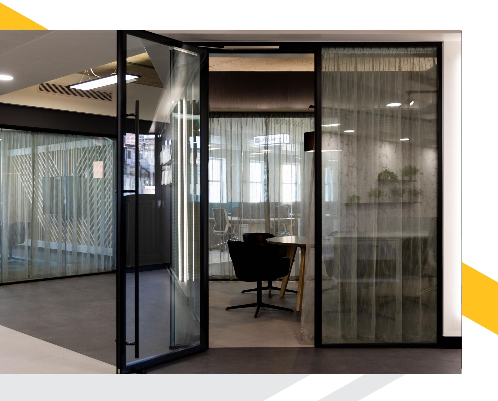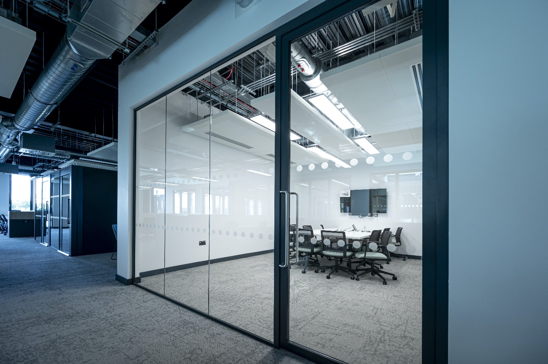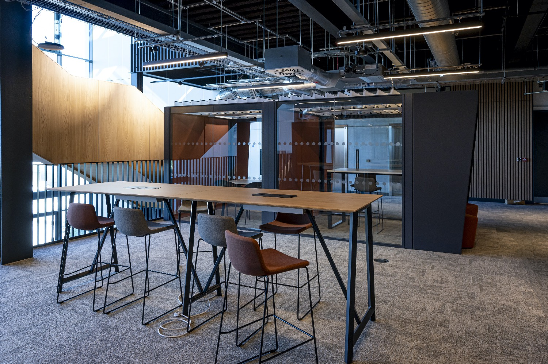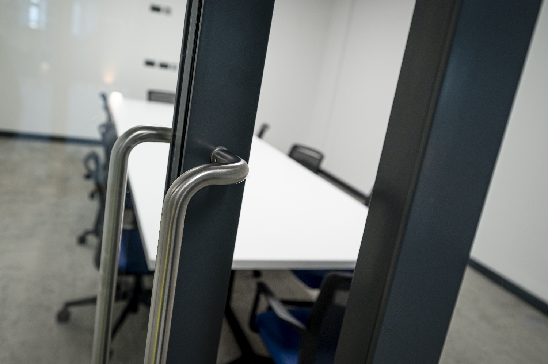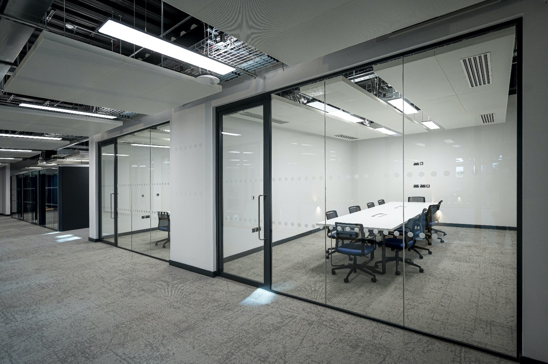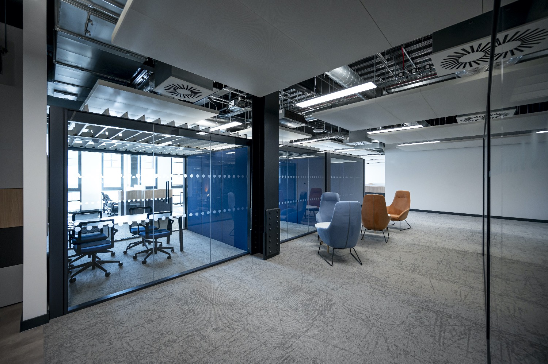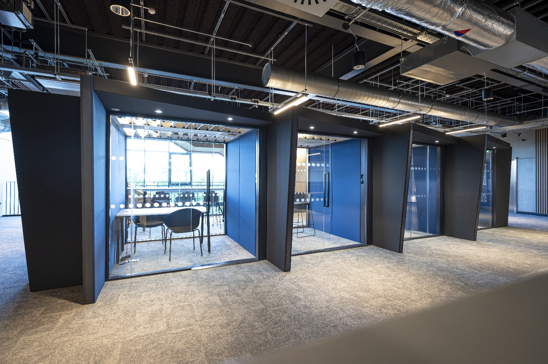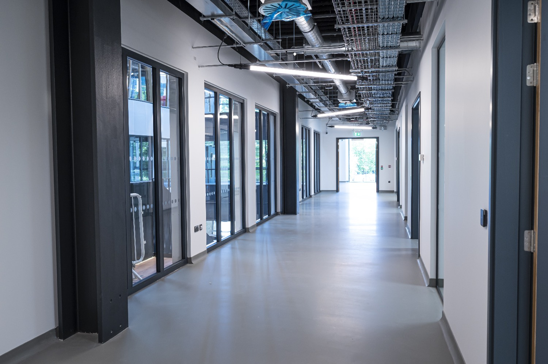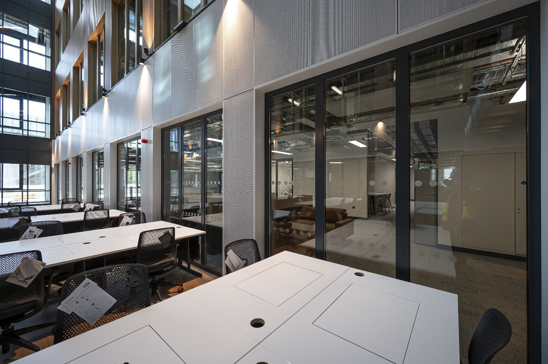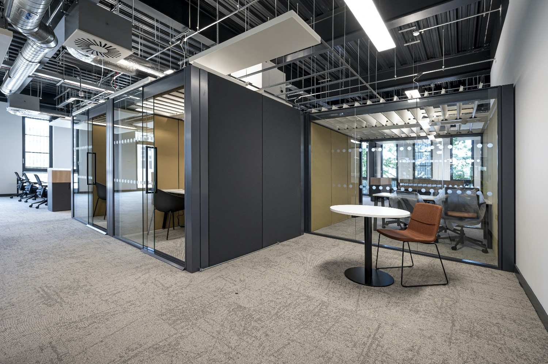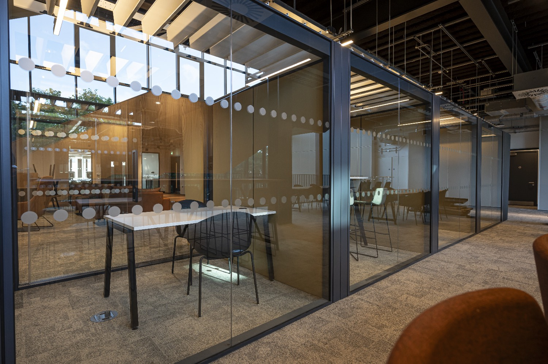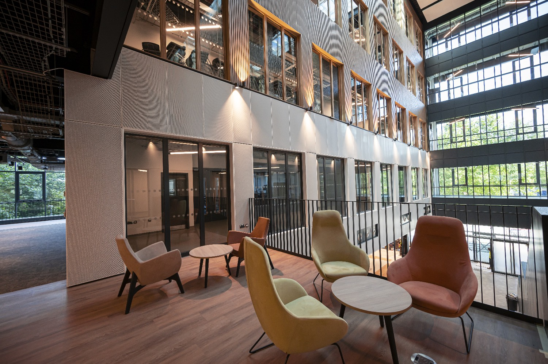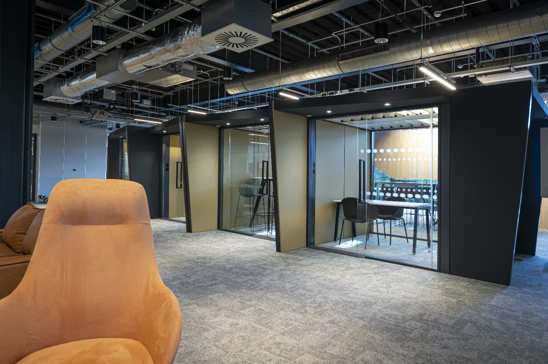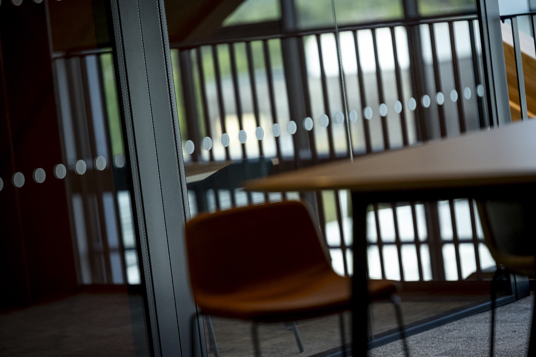SPECS Building, University of Hertfordshire
Client: Morgan Sindall
Architect: ADP Architecture
Contractor: Morgan Sindall
Location: South Hatfield, Hertfordshire
Komfort Products:
- Polar 30
- Polar 100
- Polar 101
- Polar 101FR
- Sonik Doors
- Defence EI Firescreens
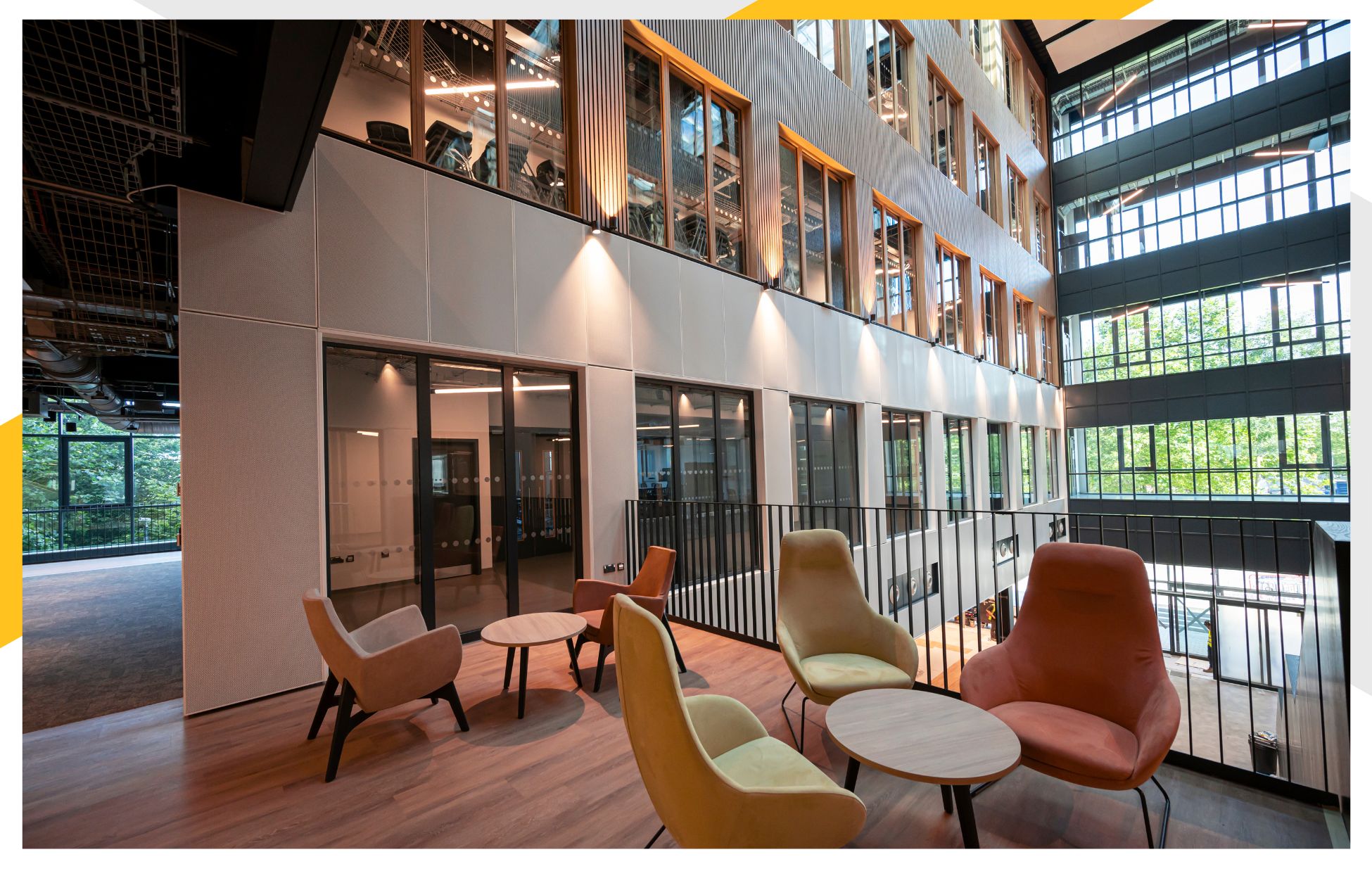
The Project at the University of Hertfordshire
Background & Building
The University of Hertfordshire’s (UH) new School of Physics, Engineering, and Computer Science (SPECS) is the university’s new flagship building.
From September 2024, this innovative and sustainable building will be the new home for the School of Physics, Engineering, and Computer Science. It will be the largest single structure on the UH campus, spanning five floors, and will provide students with a modern and comfortable social and collaborative space.
The building will benefit not only the Hertfordshire community but also the wider county by advancing research, teaching high-quality skills, and serving as a centre for businesses needing access to a high-technology environment and world-class academic knowledge.
The UH SPECS building showcases the importance of a collaborative and integrated team approach during pre-construction to navigate the project’s complex requirements. UH has been actively developing its campuses since 1999, demonstrated by their pioneering 2011 De Havilland campus development. Ian Grimes, Director of Estates, has driven this vision with the recent procurement of the new SPECS building, the crown jewel of this phase of major estate development.
The Design Brief
The Komfort Specification
The client’s vision was to achieve a high specification building with superior acoustic and fire safety performance. Design changes and adaptations saw the client revise the dB ratings for most offices and classrooms after the initial design approval, necessitating re-costing, reissuing drawings, and altering glazing specifications. Double glazed systems, primarily non-fire rated Polar with Komfort Defence EI 30 screens throughout the 1st floor, achieving between 40dB and 52db acoustic performance.
Using adaptive systems ensured the flexibility of non-fire rated Polar systems, which were constructed onsite and allowed glass procurement post-survey, thus minimising abortive costs. Installation areas included offices, meeting rooms, communal areas, lab areas, and specialist working and teaching areas.
Challenges and Solutions
The main challenge was the client’s revision of the dB ratings for most offices and classrooms after the initial design approval. This required re-costing, reissuing drawings, and altering glazing specifications. The flexibility of the Polar systems and Defence Firescreens allowed for these changes without incurring abortive costs. Komfort worked closely with Morgan Sindall to accommodate site changes and coordinate with other contractors, ensuring the protection of installed screens from damage.
Results & Summary
Komfort assisted in successfully achieving the client’s goals of a high-specification, high acoustic-rated and fire-rated building. By upgrading glazing to acoustic laminate glass and adding additional glazed offices within open areas, Komfort aided in meeting the high acoustic dB requirements. The Polar screens were adjusted throughout the design process to accommodate the client’s evolving needs.
Komfort ensured continuous availability and support, adapting to onsite challenges and other contractors’ schedules, ensuring the timely completion of the project. The University of Hertfordshire’s SPECS Building showcases Komfort Partitions’ ability to deliver high-specification, acoustically optimised solutions in a dynamic construction environment. By working closely with the main contractor, Morgan Sindall, and adapting to evolving client needs, Komfort ensured the successful completion of this complex, year-long project.


