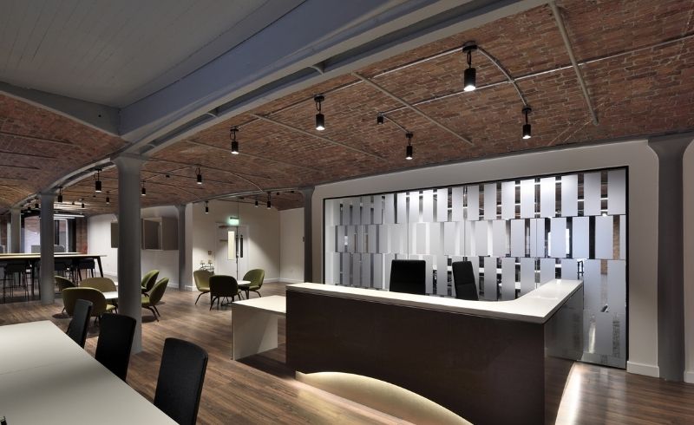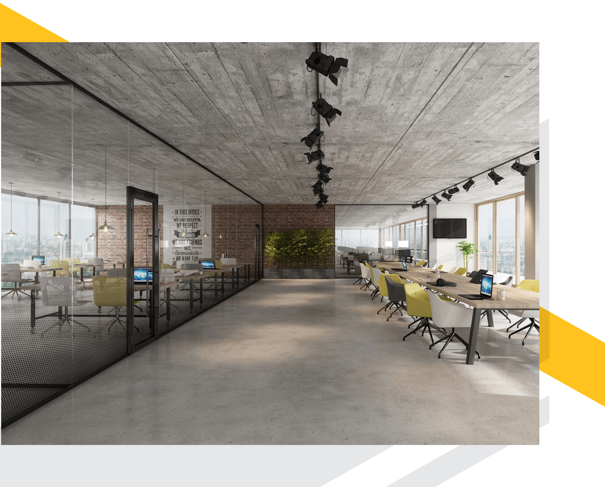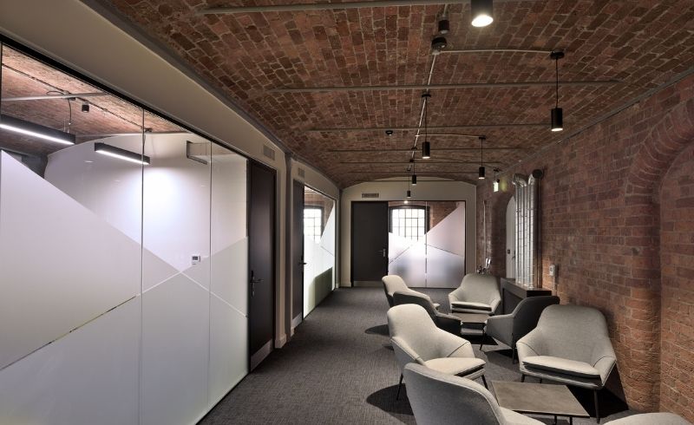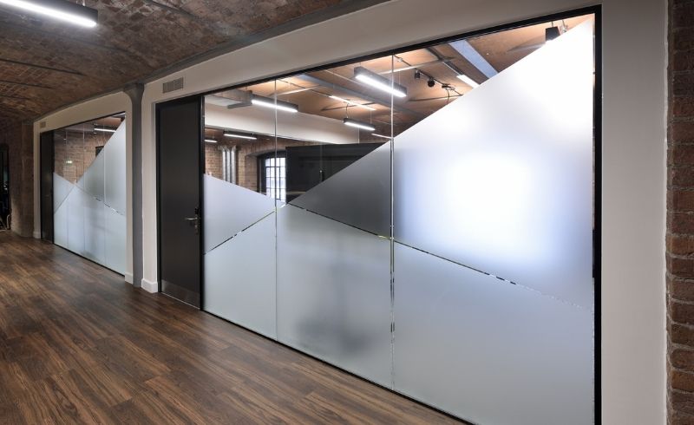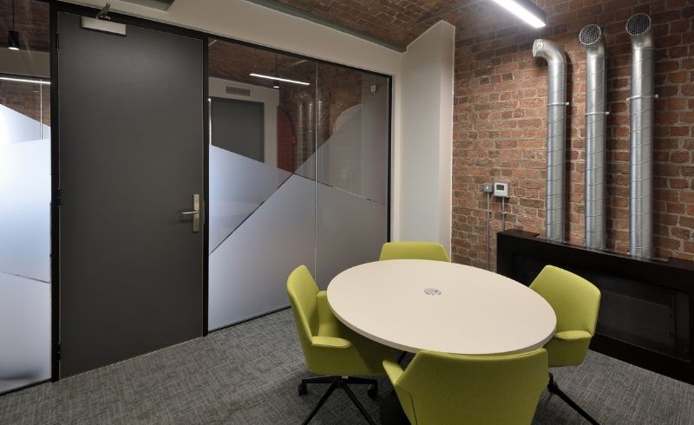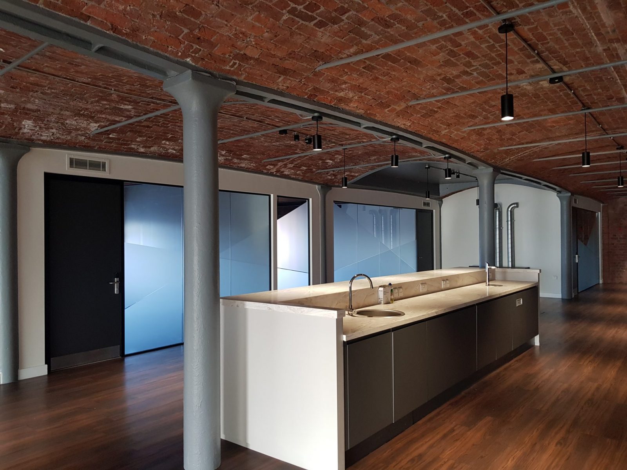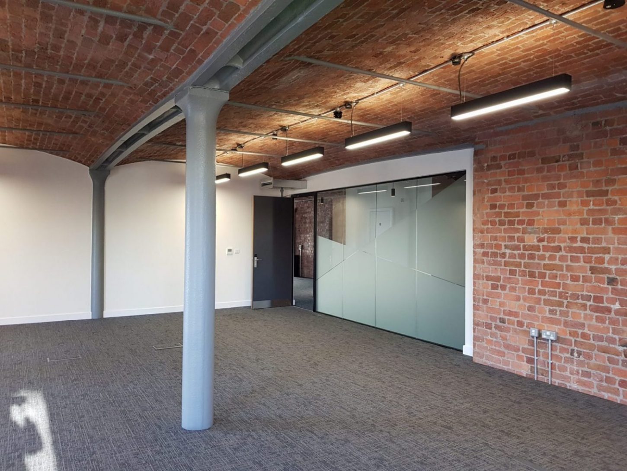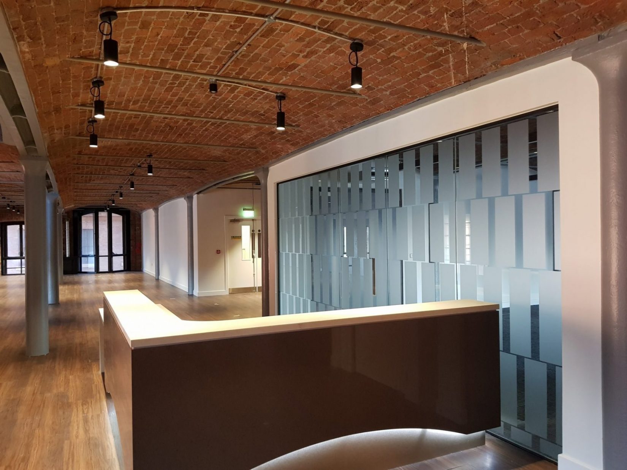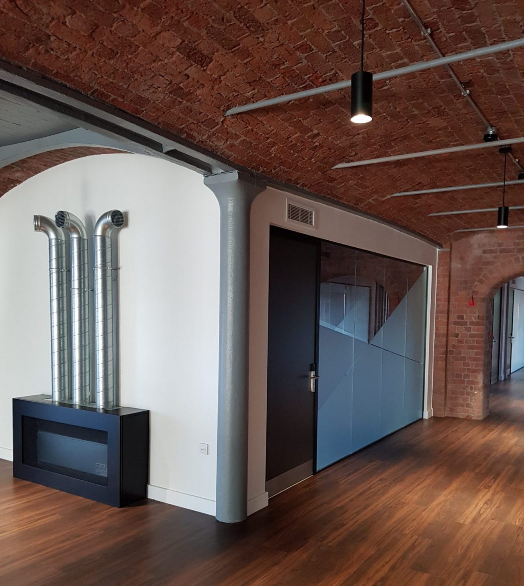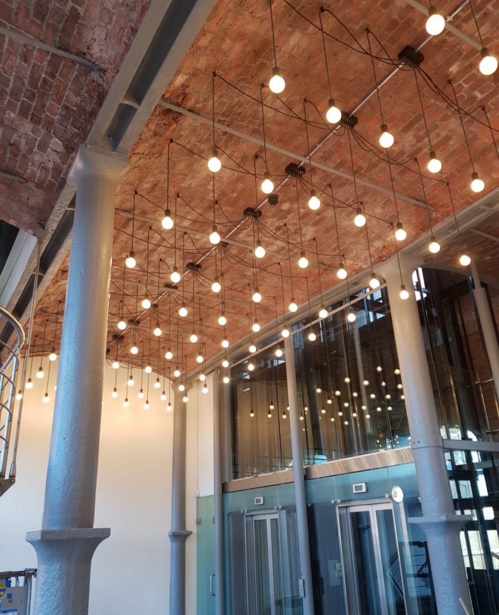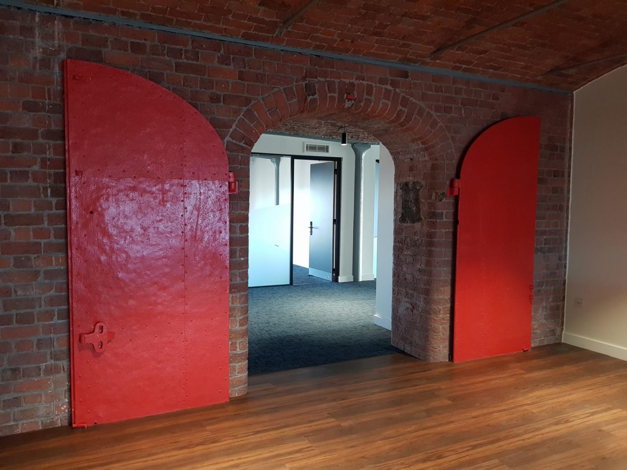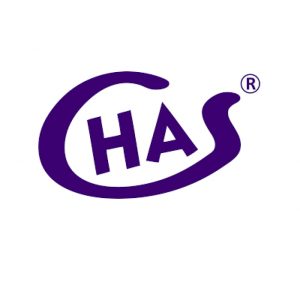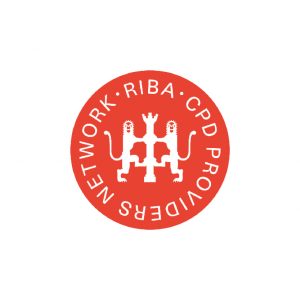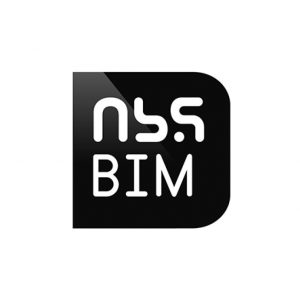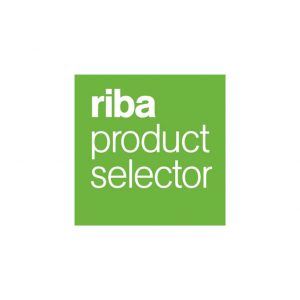The Albert Dock Project
Background
The Royal Albert Dock underwent a large redevelopment programme which comprised of a full strip-out and refurbishment of the Grade I Listed units, including a mixture of large open plan floor plates and a serviced office element operated by Clockwise.
The Building
In the vibrant heart of Liverpool’s historic waterfront is the Royal Albert Dock which dominated global trade in the 19th century. To this day, the Mersey continues to play a central role in the city’s cultural life, with the Albert Dock as an integral part of their World Heritage waterfront.
The Brief in Brief
As part of the refurbishment plan for the Royal Albert Docks, the design of the co-working space had to incorporate the most of the building’s beautiful original features and emphasise its industrial origins, blending the old and new.
Aligning to the brief, the space was specified to a high standard including air-conditioning and raised floors, with the hope of appealing to creative and corporate occupiers. The newly refurbished space also included a café and lounge, meeting rooms and private booths.
Komfort’s Solution
In order to meet the brief, and allow as much light as possible to flood the offices, Komfort’s Polar Single Glazed partitioning was installed on the offices and meeting rooms. Using this frameless 12.8mm acoustic glass enabled an impressive 39bB to be achieved, meeting the brief’s performance requirements.
To meet safety regulations and further enhance the design of the project, Komfort applied manifestations to the Polar partitioning.
The end result
The landmark area has now been brought up to date, attracting new occupiers with contemporary office and event spaces. We were delighted to have been part of the refurbishment works on this historic area with continued investment in Liverpool’s cultural life.
Komfort Products Used
Please note that Polar 30 is our new, enhanced single glazed frameless system


