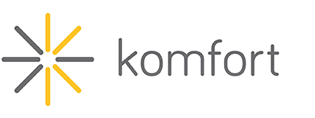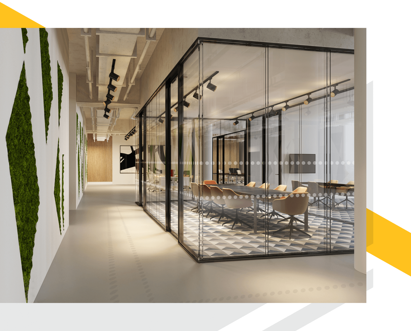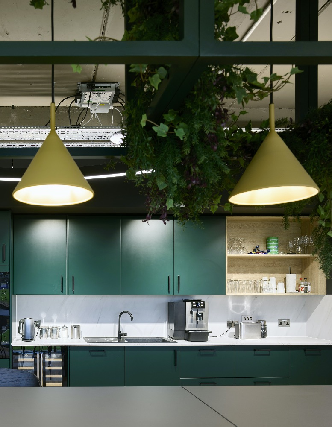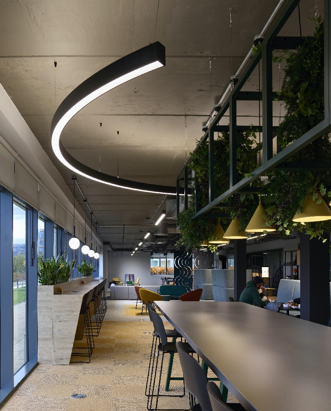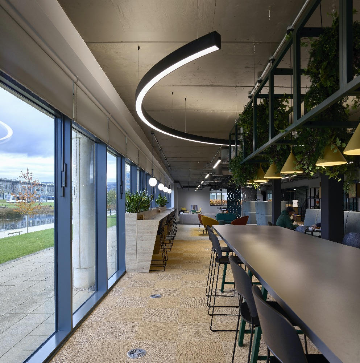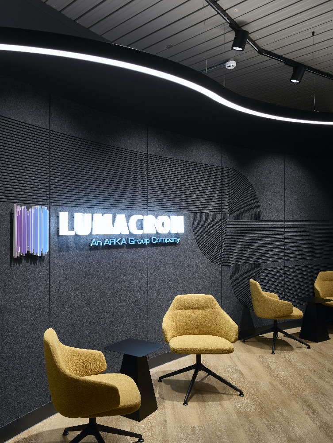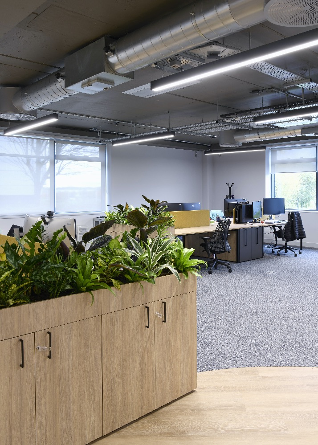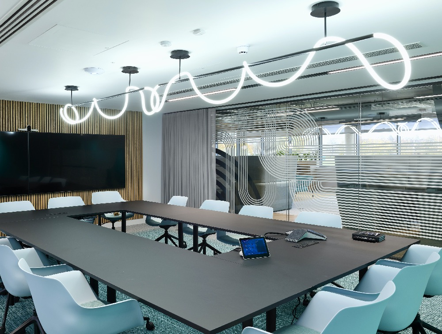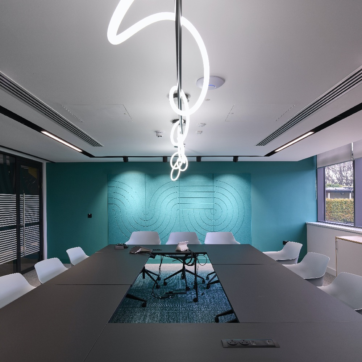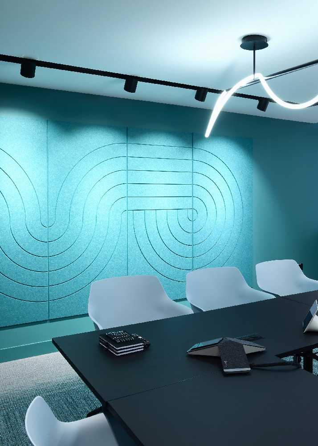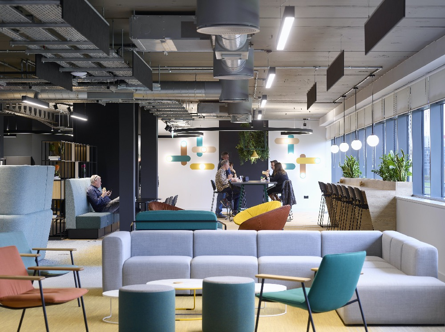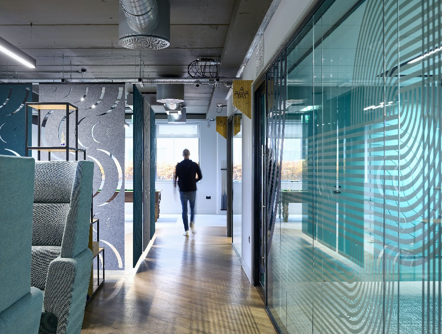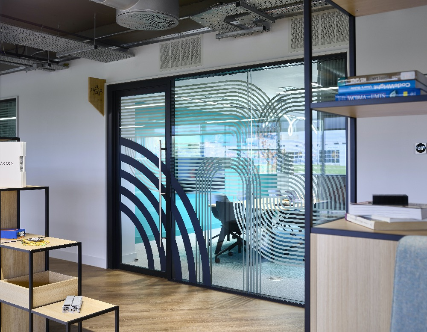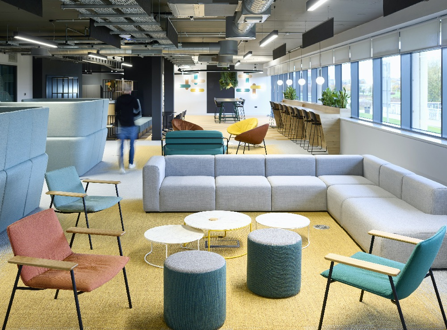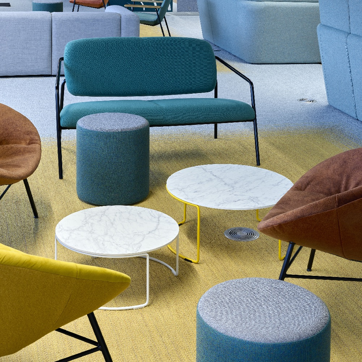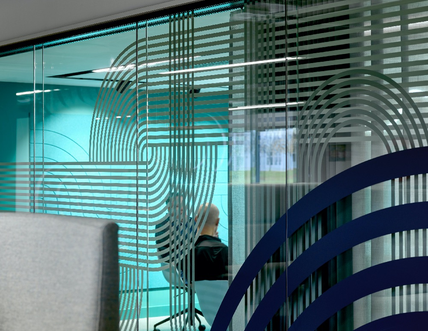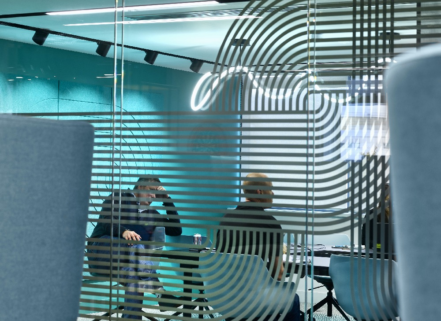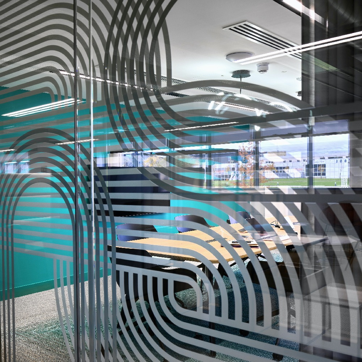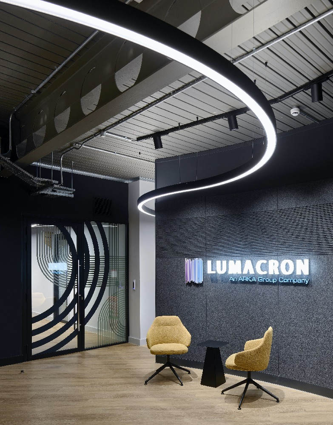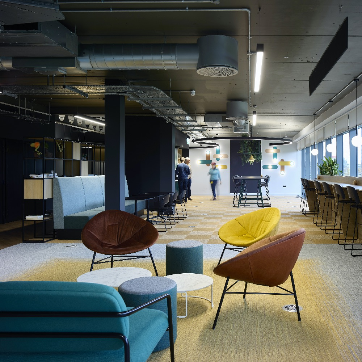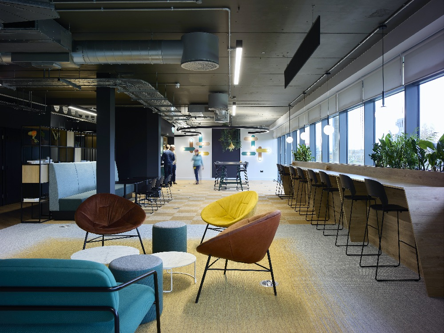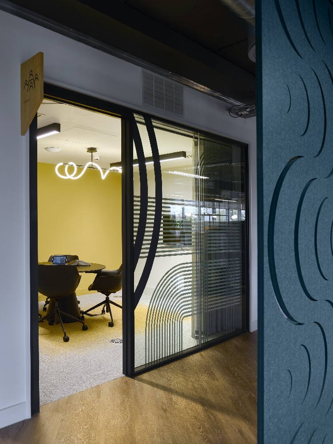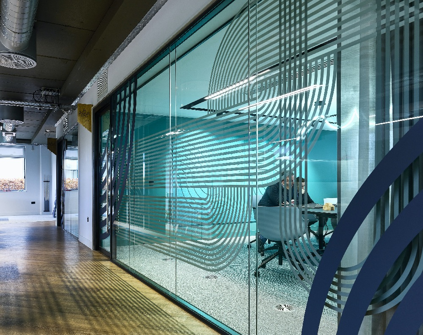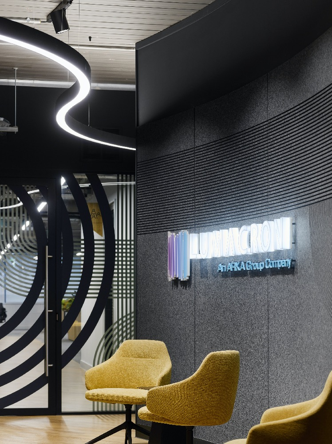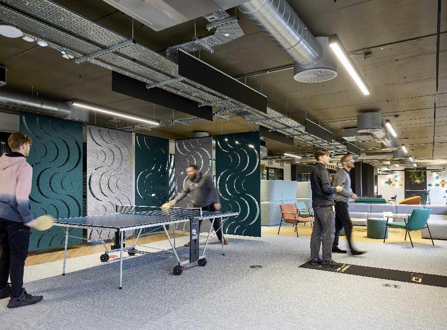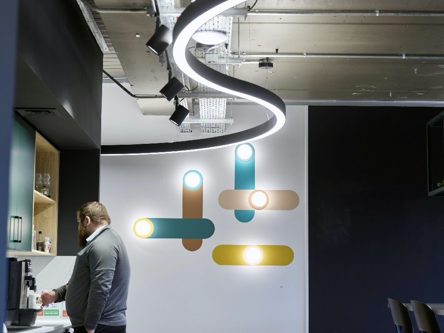Lumacron Technology, Edinburgh
Client: Lumacron Optical Networks
Architect: FormDC, Edinburgh
Contractor: GM Projects
Installation: by Komfort
Location: Edinburgh, Scotland
Komfort Products:
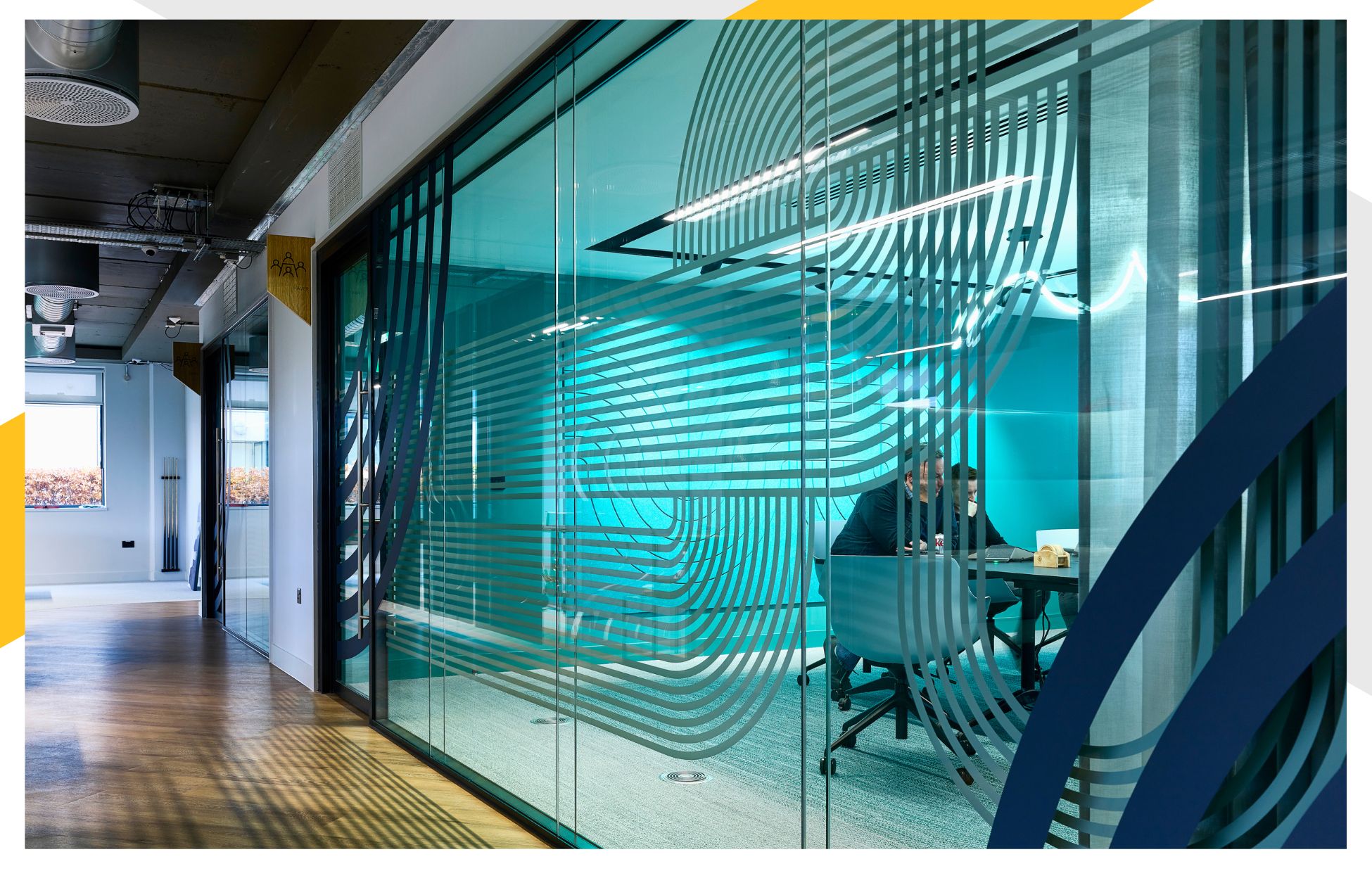
The Project at Lumacron Technology
Background & Building
Lumacron Technology, a leading optical communications network business founded in 2014, relocated its European headquarters to Lochside Avenue in Edinburgh Park. This pavilion-style building underwent a remarkable transformation, evolving from its original design into a contemporary, Grade A office space spanning three floors. The building stands as a testament to sustainable architecture, boasting an all-electric infrastructure with an impressive EPC B+ rating. Moreover, it has successfully met the UK Green Building Council’s 2025-2030 interim targets for operational energy use.
Lumacron were seeking to enhance their workspace to meet specific acoustic and design criteria. Form Design was entrusted with the task of achieving these objectives through the refurbishment project.
The Design Brief
Form Design’s design brief for the Lumacron project was unwavering: deliver the utmost acoustic performance while preserving the office’s opulent and high-end aesthetic. This objective was successfully realised through the incorporation of sliding doors for quiet rooms and the utilisation of Polar 101 in multipurpose board rooms. The end result was an office environment that not only met Lumacron’s acoustic requirements but also created sophistication and luxury, impeccably aligning with the company’s image and expectations.
The Komfort Specification
Key areas of the Lumacron office space were installed by the Komfort team, with our partitioning products Polar 101 and Polar 112 with Sonik Slide doors. The product installation extended to spaces such as the client arrival area and various meeting rooms within the building. GM Projects played a pivotal role in overseeing the complete supply and installation by Komfort Partitioning. This marked the inaugural collaboration between Lumacron and GM Projects, and notably, the project’s specifications remained consistent and reliable throughout, underlining the quality of the Komfort Partitioning products, installation and the overall specification.
In Summary
The Lumacron project stands as a testament to the synergy of design excellence and sustainability. This refurbishment of an existing building transformed it into a Grade A office space, characterised by its all-electric infrastructure and impressive EPC B+ rating. Form Design’s commitment to delivering both high acoustic performance and a luxurious aesthetic was realised through the installation of Komfort Partitioning, including Polar 101 and Polar 112 with Sonik Slide doors.
The end result
In an article by Insider.co.uk, Lumacron President Alan McDade praised the project, stating,
“The standout design and sustainability credentials are a perfect fit and will enable us to have a greater focus on employee health and well-being, with natural light and plentiful outdoor space, as well as being in close proximity to a range of public transport options and park amenities.”
