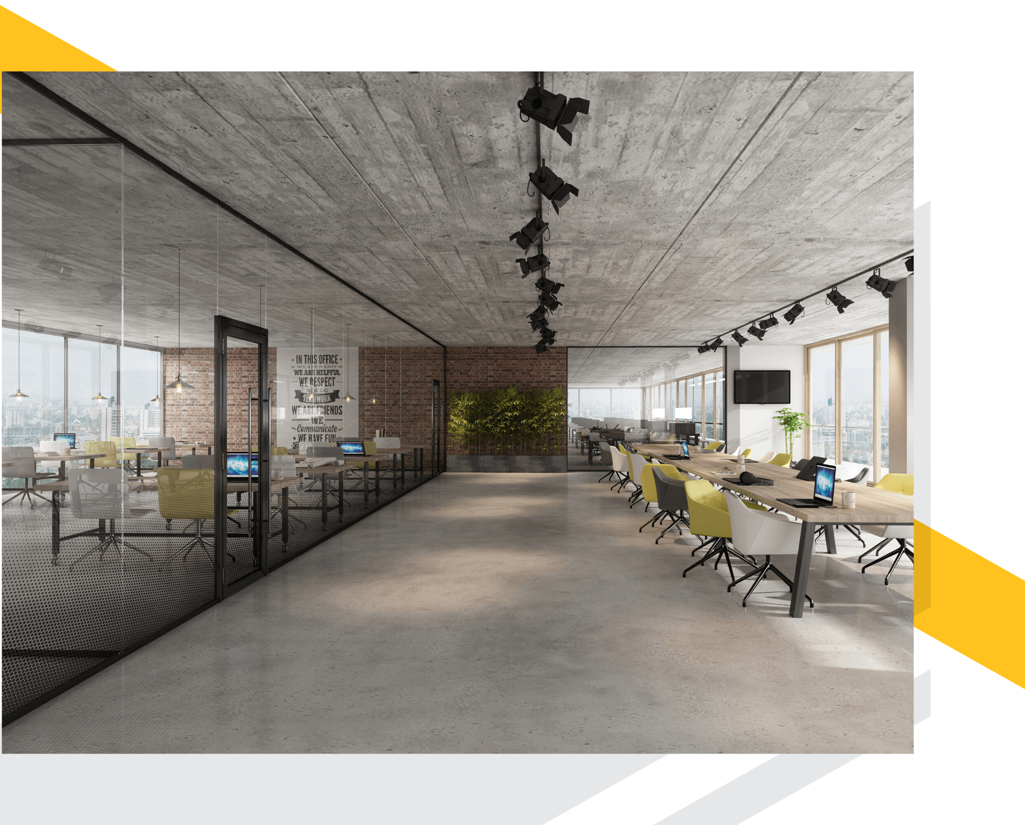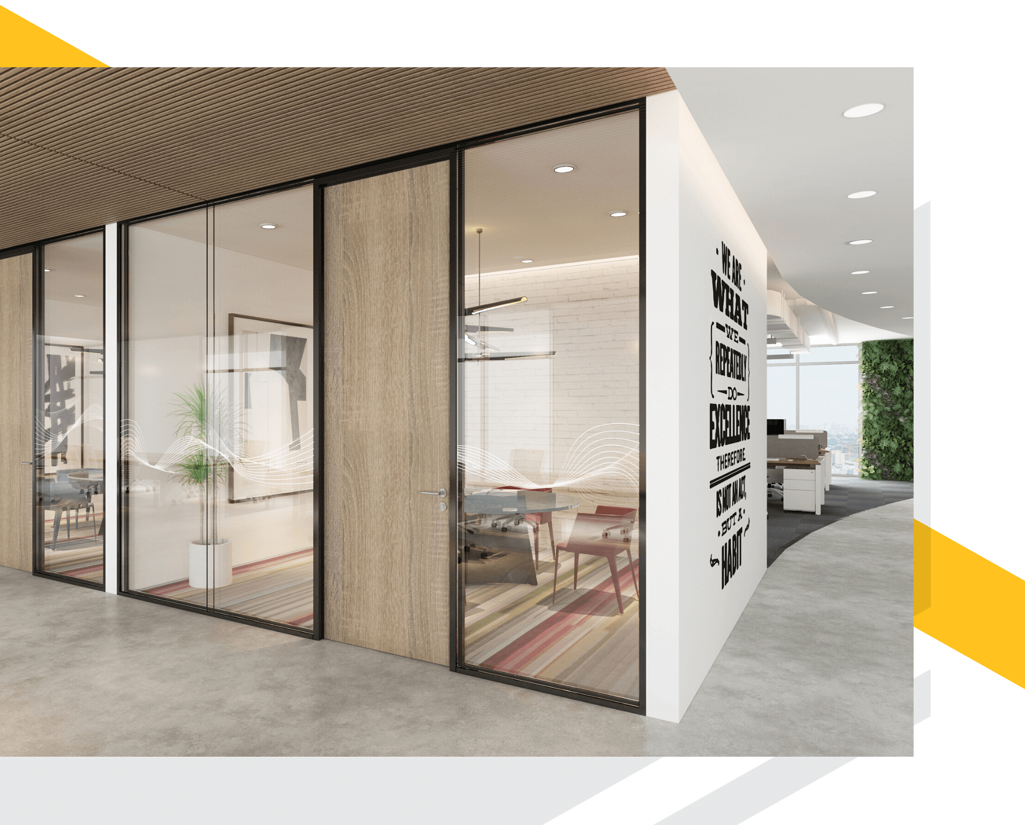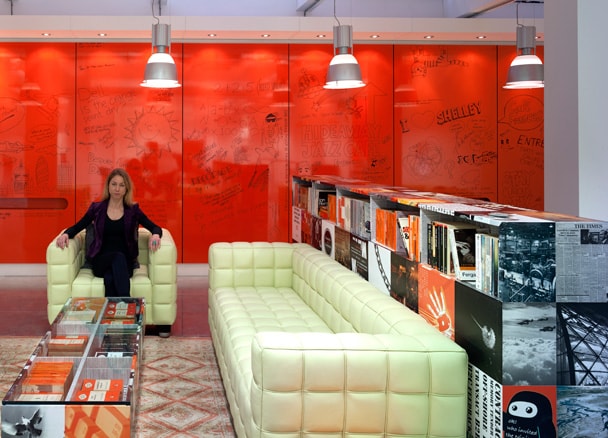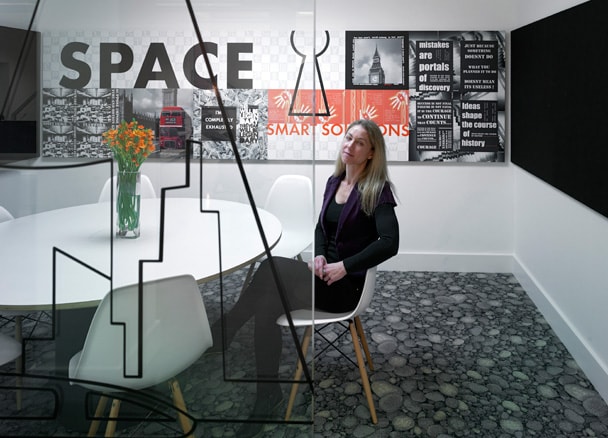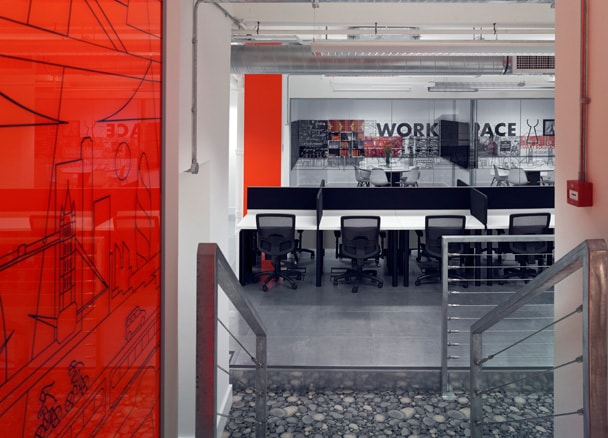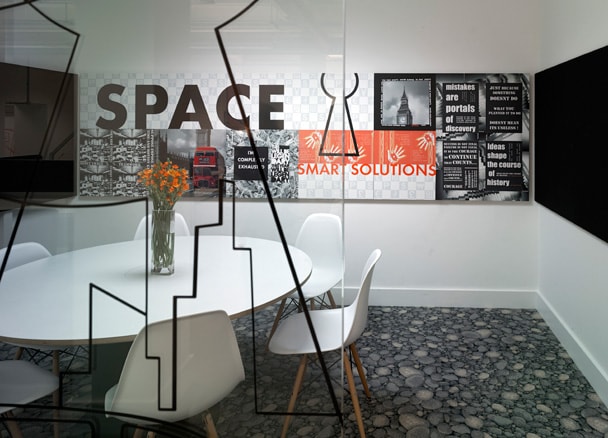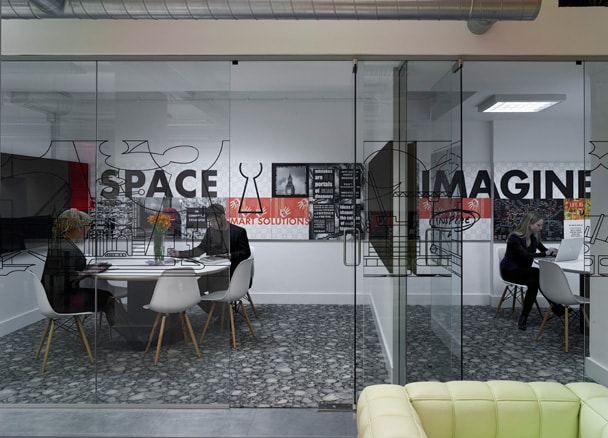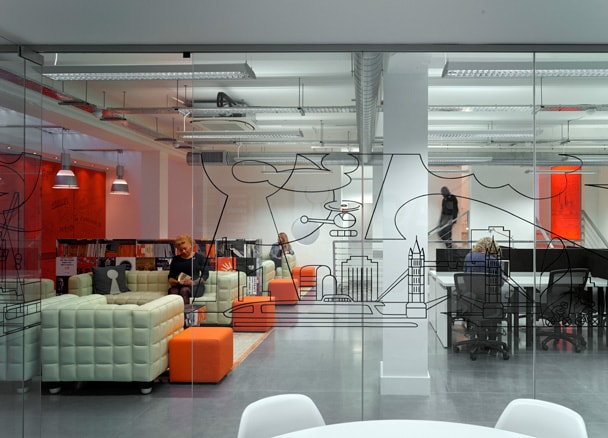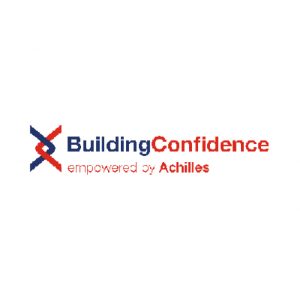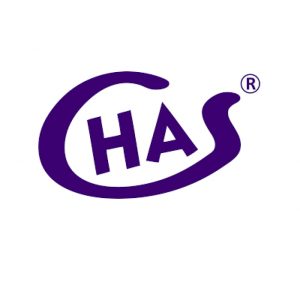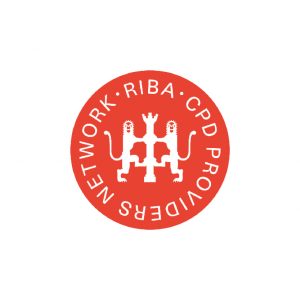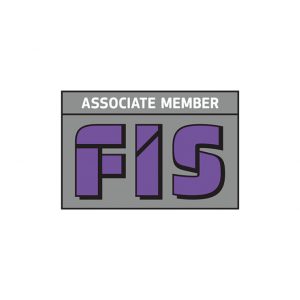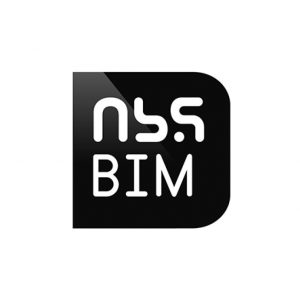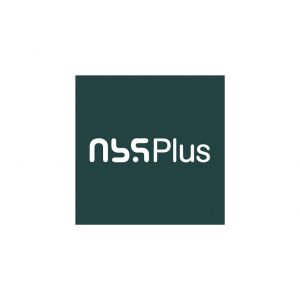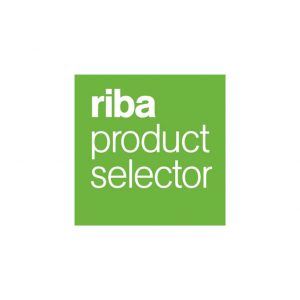Hideaway Jazz Café
Customer: Hideaway Jazz Café
Location: Streatham, South London
Main Contractor/ Project Manager: Interco Contracts
Designer: Paul Mullins
Photographer: Peter Cook
Komfort Products:
*Polar single glazed
**Polar double glazed
*For our new, enhanced single glazed system please see Polar 30
** For our new, enhanced double glazed system please see Polar 100

Hideaway Jazz Café Project
Background
Hideaway is home to the very best Jazz, Funk, Swing and Soul music. Hideaway is a fully licensed restaurant, jazz bar and café and holds weekly comedy nights in South London. In 2012 it was decided to turn the basement into a fully functional workspace. Komfort’s products were installed by Interco Contracts to transform the discounted space into an open plan, creative working environment.
The Building
The open plan basement covers 7,000sq ft. of workspace, and sits directly below the Hideaway Jazz Club and Café complex. Hideaway Workspace is now a community of small businesses and individuals who benefit from working with other like-minded individuals. Hideaway is minutes from London Bridge, and is situated at the centre of both London’s working and nightlife.
The Brief in Brief
Interco Contracts and Paul Mullins were briefed to create stylish, open plan work space offices which encourage co-working. The full scope of work included a stylish, spacious business lounge, office suites, meeting rooms, kitchens, breakout areas, hot-desking and clean and bright features. A mixture of black, white and orange were used to continue the Hideaways brand colours throughout the venue.
Komfort’s Solution
To help meet this dynamic brief, the outer part of the workspace, the meeting rooms and offices were fitted with Komfort’s Polar systems.
Double glazed Polar’s simplistic method of installation, relocatability and powerful acoustic properties made it an intelligent option for this fit-out. The dry bubble joint and to offer a discrete glass to glass meeting style, and framework of double glazed Polar combines contemporary aesthetics, elegance and durability. Whilst, Polar single glazed minimalist form is designed with the minimum of components, thus facilitated speed of erection without compromising structural stability and rigidity. The patented bubble joint ensured a virtually frameless system with no vertical posts between modules, corners or three-way junctions.
The end result
The remarkable project was completed to brief. Hideaway Workspace has been designed and built to create a bright, open and creative environment which is now home to a diverse and creative mix of people. It has become the perfect place to captivate a client, encourage collaboration and inspire work and ideas.
Komfort were delighted to be part of such an exciting project and thoroughly enjoyed working with Interco Contracts, as always.
Komfort Products Used
Please note that Polar 30 is our new, enhanced single glazed frameless system and Polar 100 is our enhanced double glazed system


