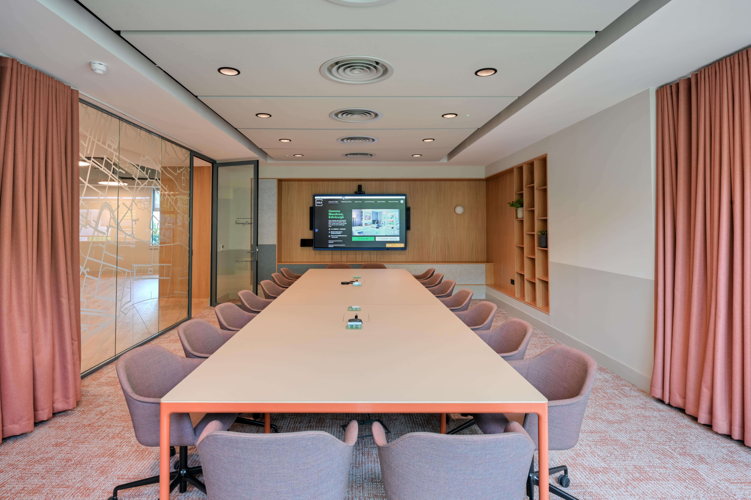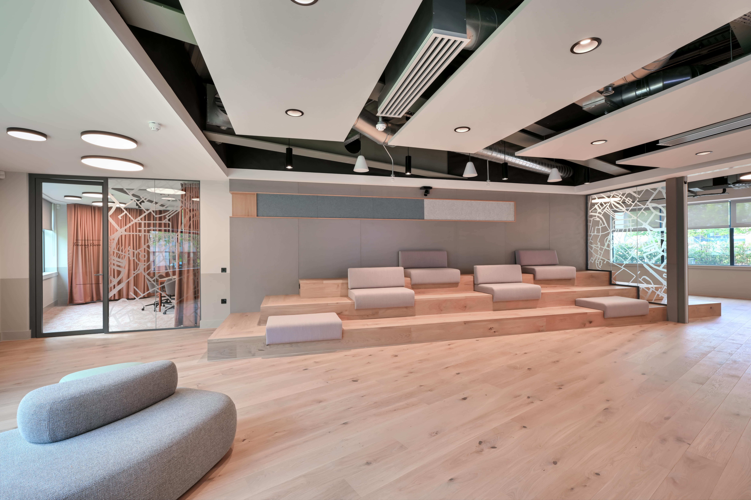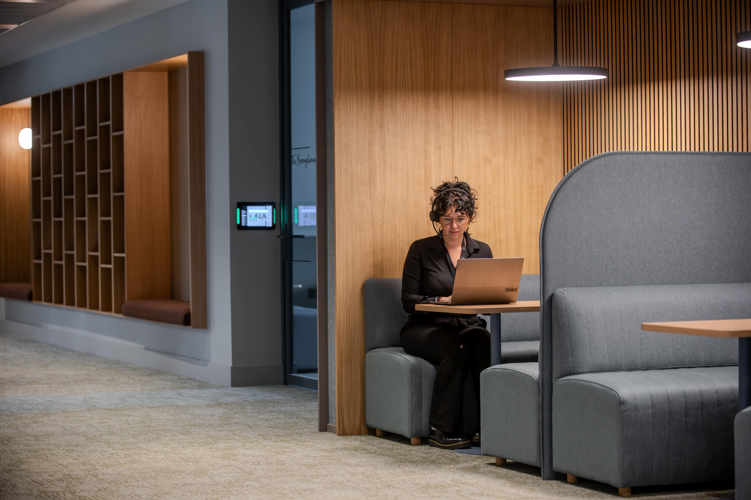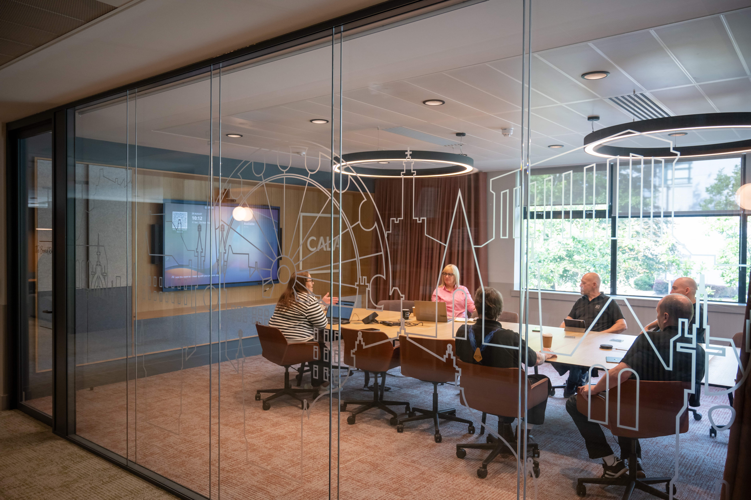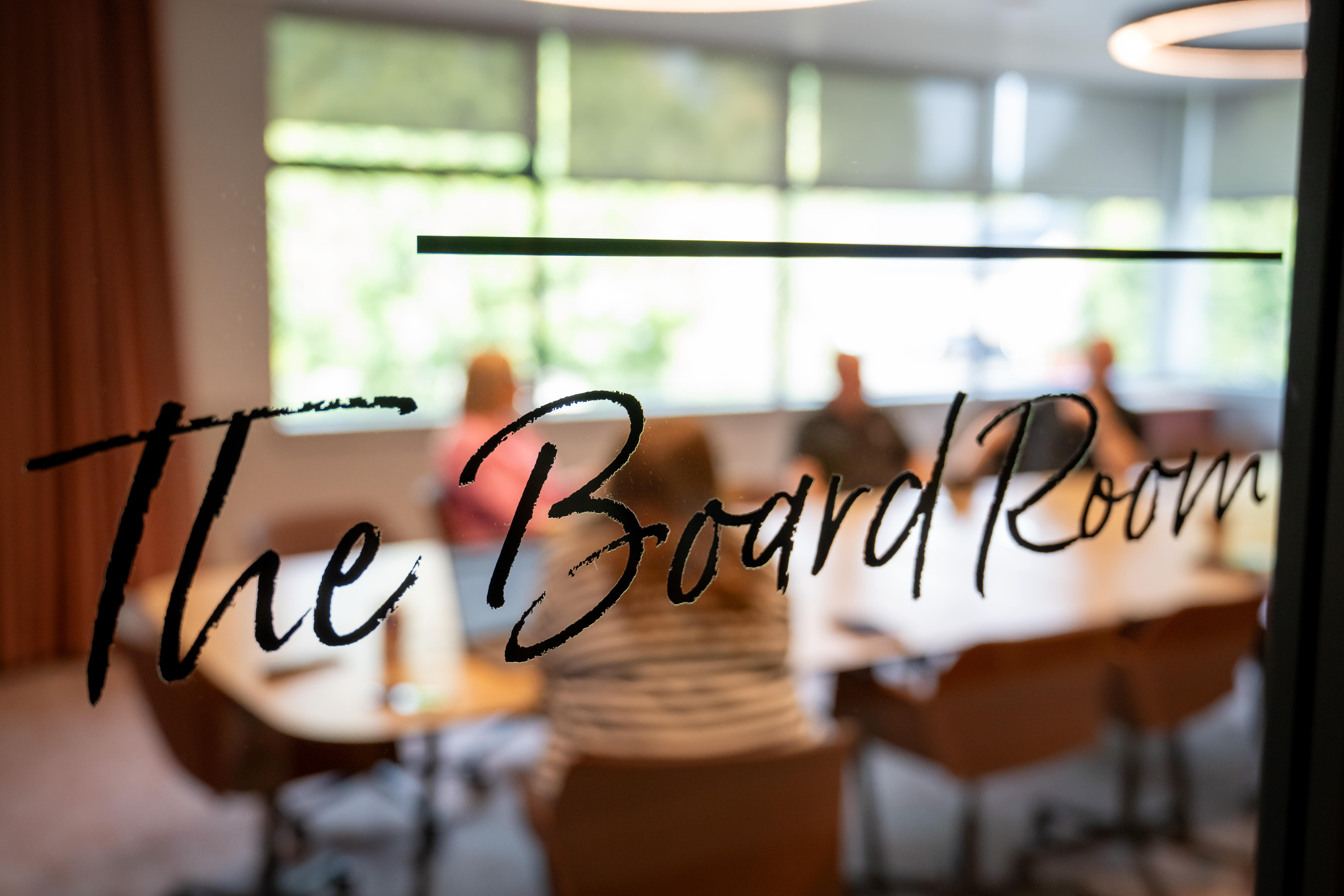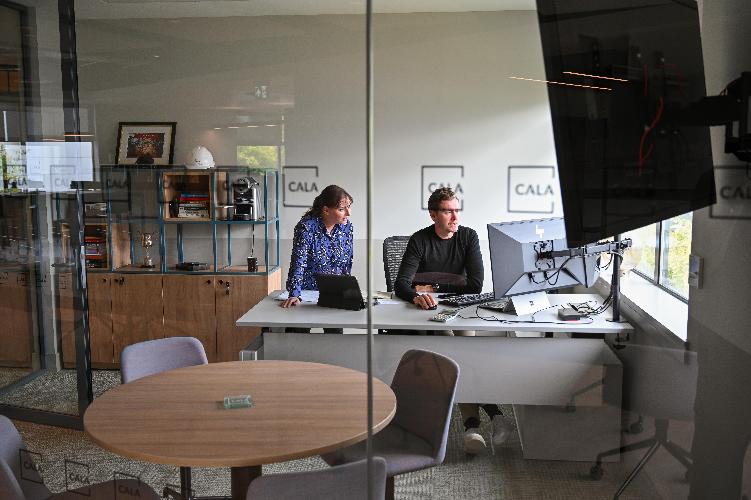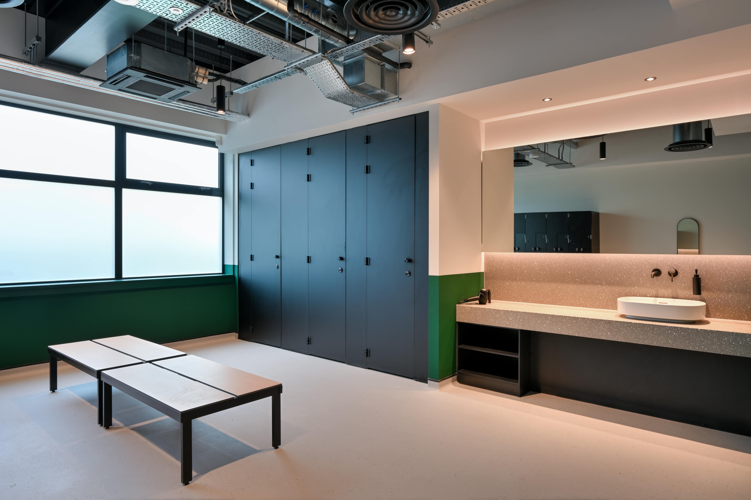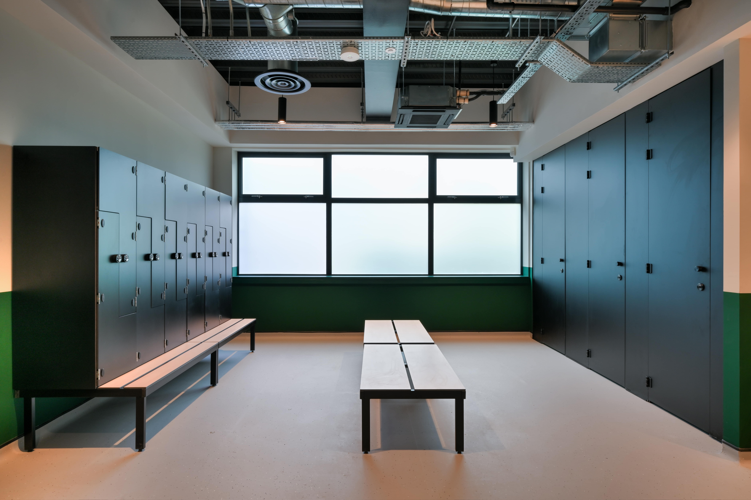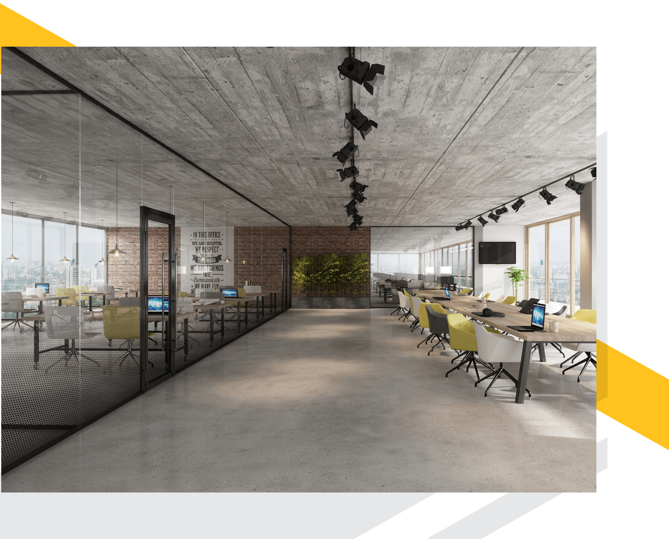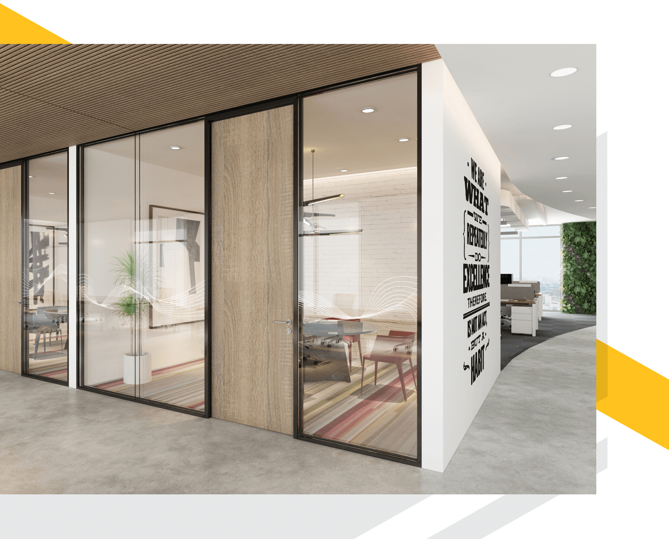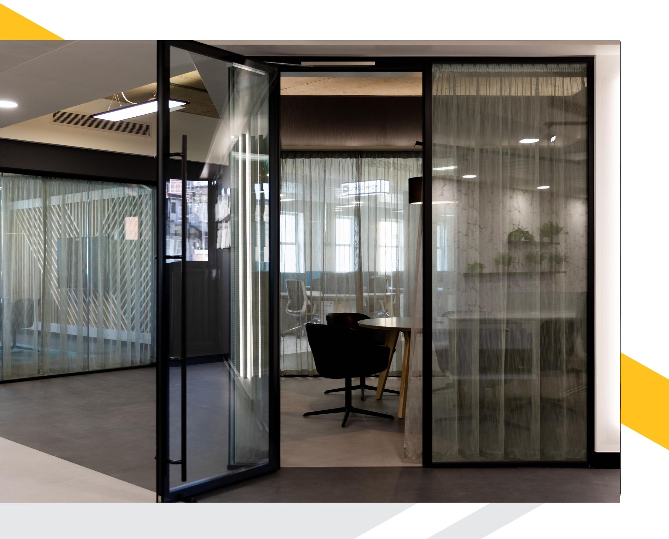Cala Homes
Client: Cala Homes
Komfort Contractor Partner: GM Projects
Architects: Graven Design
Location: Scotland
Sector: Commercial
Komfort Systems:
- Polar 30 Single Glazed
- Polar 100 Double Glazed
- Sonik 70 Doors with Tech Panels & Meeting Pods
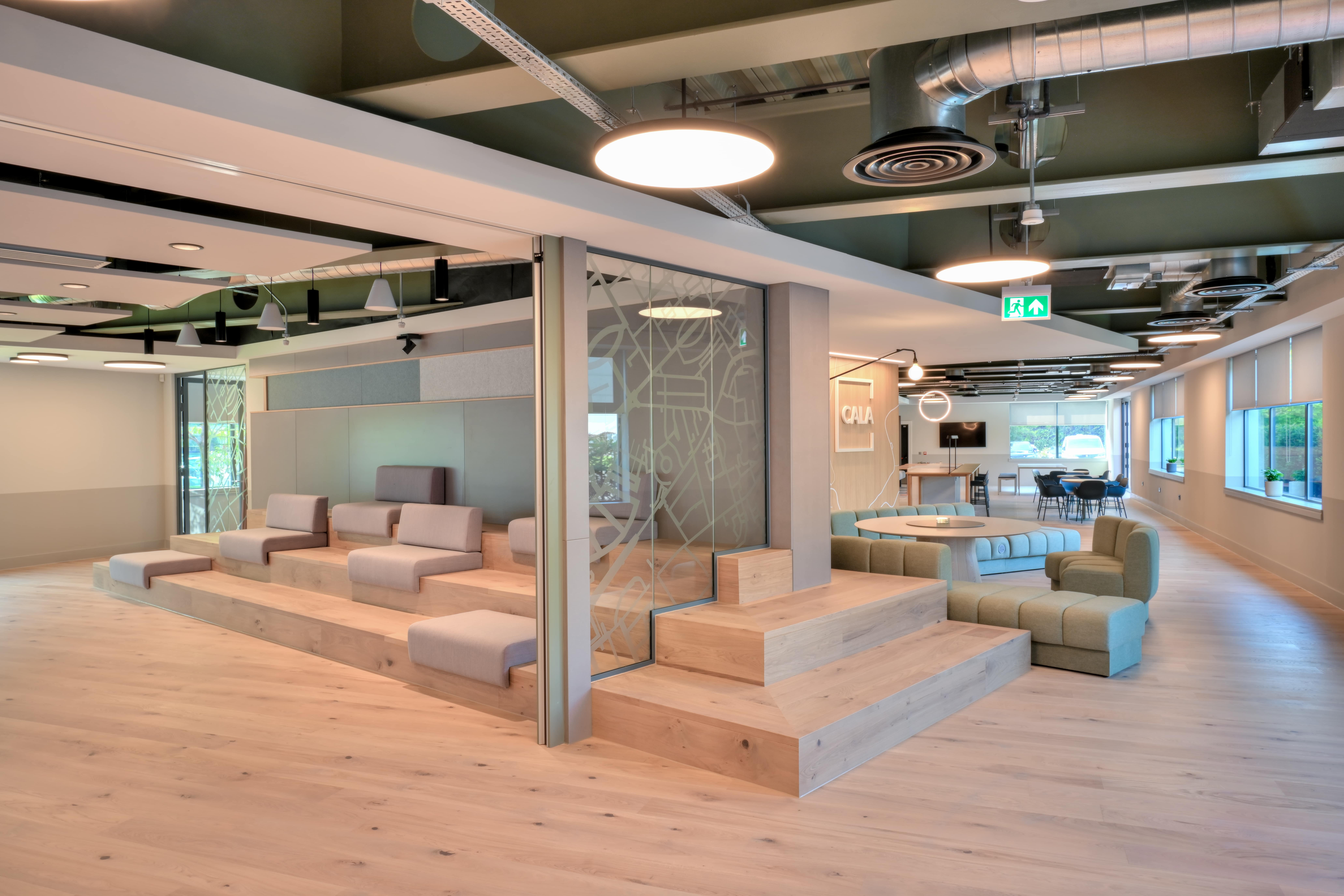
The Project at Cala Homes
Project Vision
Cala Homes, a luxury home builder, desired a dynamic office space for its East of Scotland team that embody its brand’s premium quality. To achieve this sustainably and cost-effectively, it prioritised material reuse.
GM Projects responded by repurposing existing site materials, significantly reducing waste and aligning with Cala’s environmental objectives. This approach minimised the project’s carbon footprint and exemplified innovative, sustainable construction practices.
Komfort’s Solution
Prioritising people and the environment, the project’s system specifications heavily emphasised both acoustics and aesthetics. Helping to achieve this brief, Komfort’s Polar 30 Single Glazed and Polar 100 Double Glazed partitioning and acoustic Sonik doors with Tech Panels were selected.
Polar 100 was specified as part of the design due it to its acoustic ratings of up to 53dB (Rw); providing a seamless and high-end finish solution that doesn’t compromise on performance.
To complement the design and performance of the Polar systems, Komfort’s Sonik 70 full height doors were installed. The Sonik door range has been designed for ease of installation and integration with all of Komfort’s partitioning systems. This system also ensures high acoustic insulation is maintained through the use of an automatic drop-down seal.


