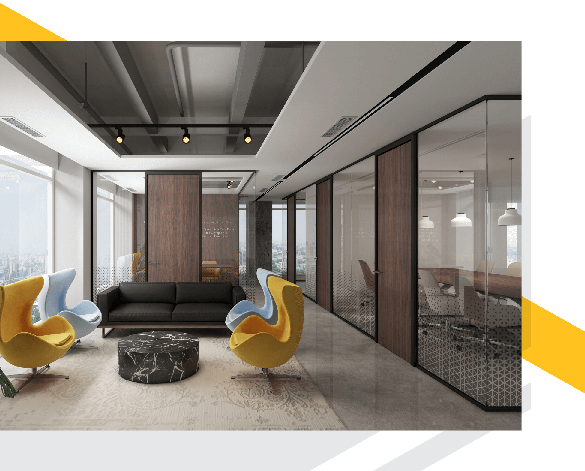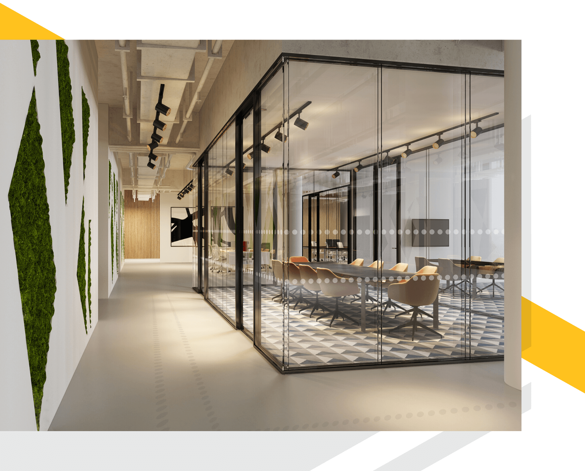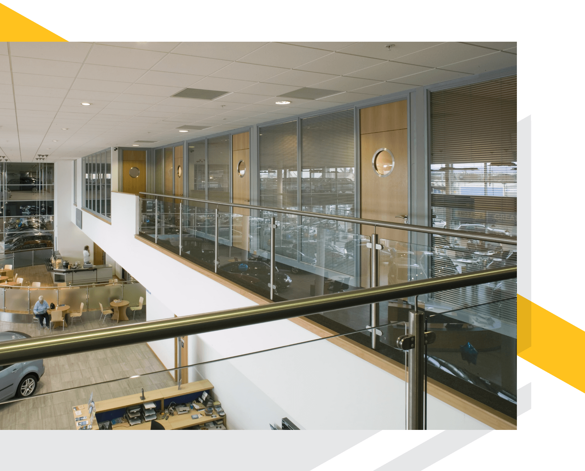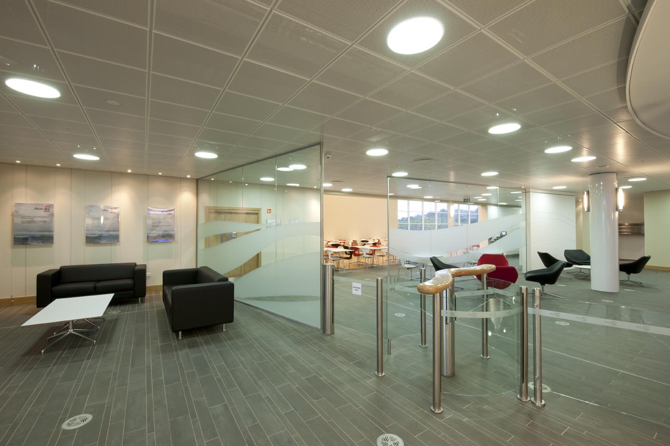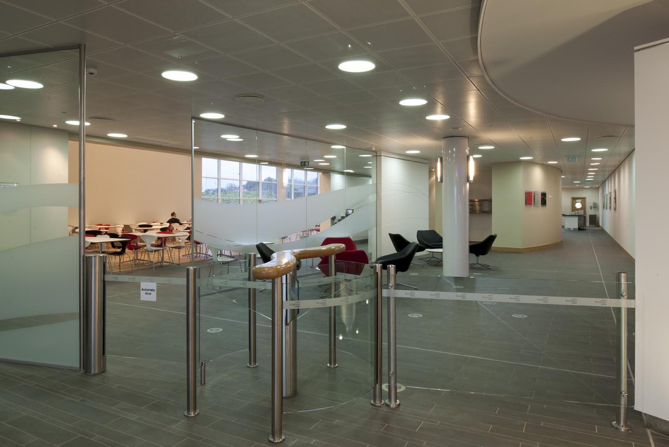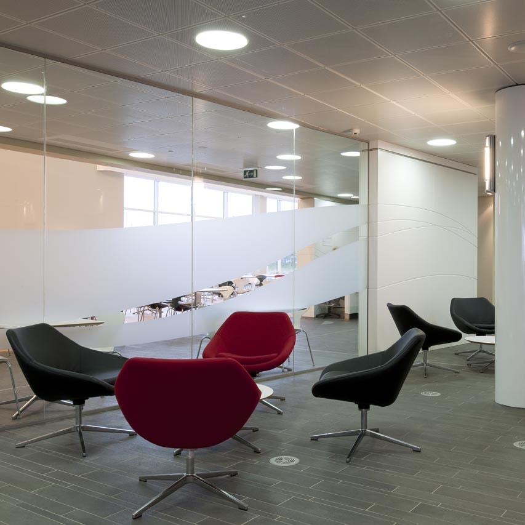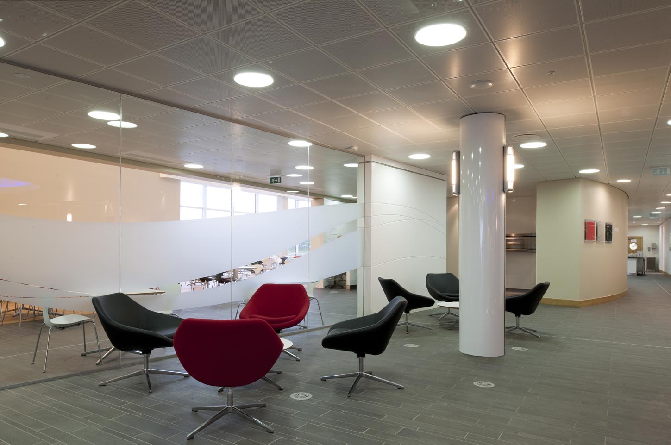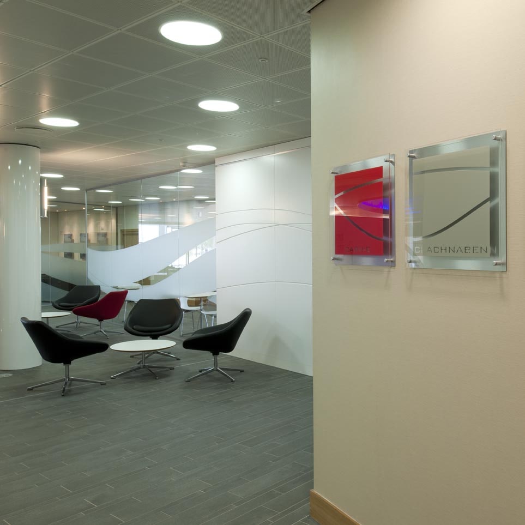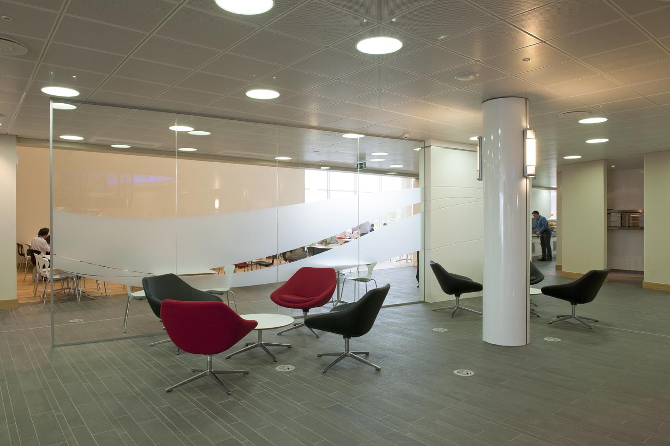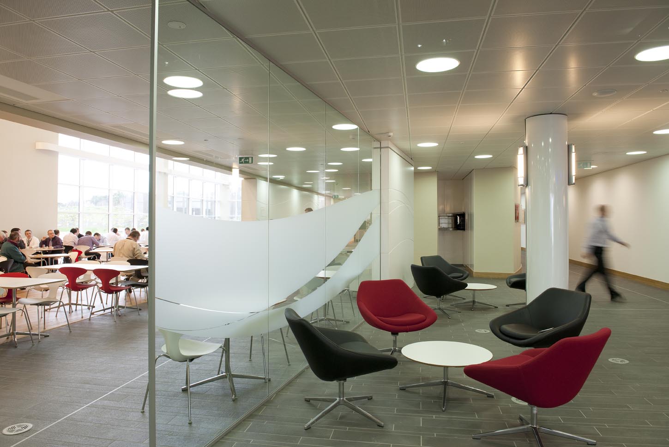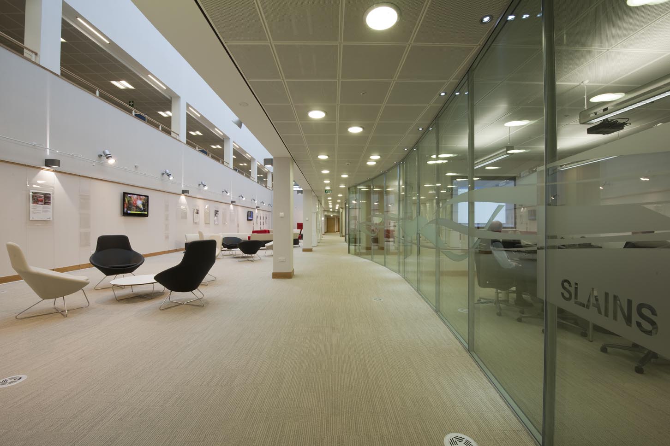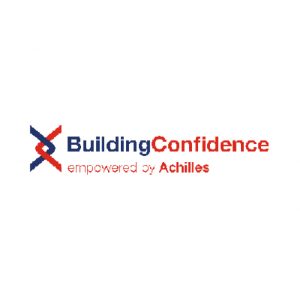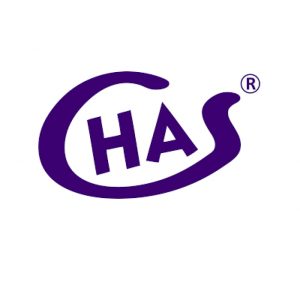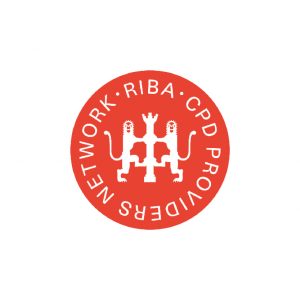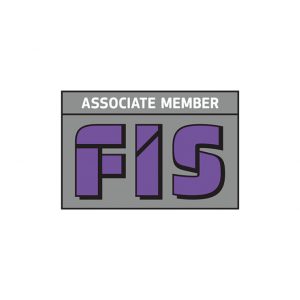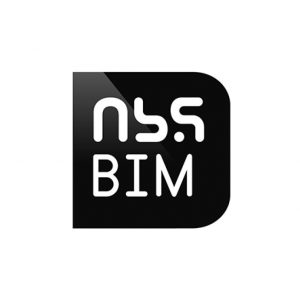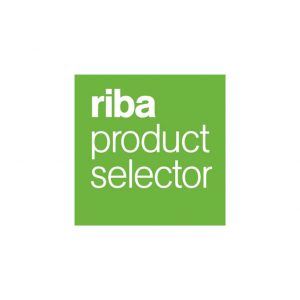Acergy
Customer: Acergy
Location: Aberdeen
Contractor: Stewart Milne
Specialist Interior Contractor: Cairn Contracts (Aberdeen) Ltd
Architect: Covell Matthews
Komfort Products:
Polar Single Glazed,
Polar Double Glazed,
Komfire 75
*For our new, enhanced single glazed system please see Polar 35
** For our new, enhanced double glazed system please see Polar 101
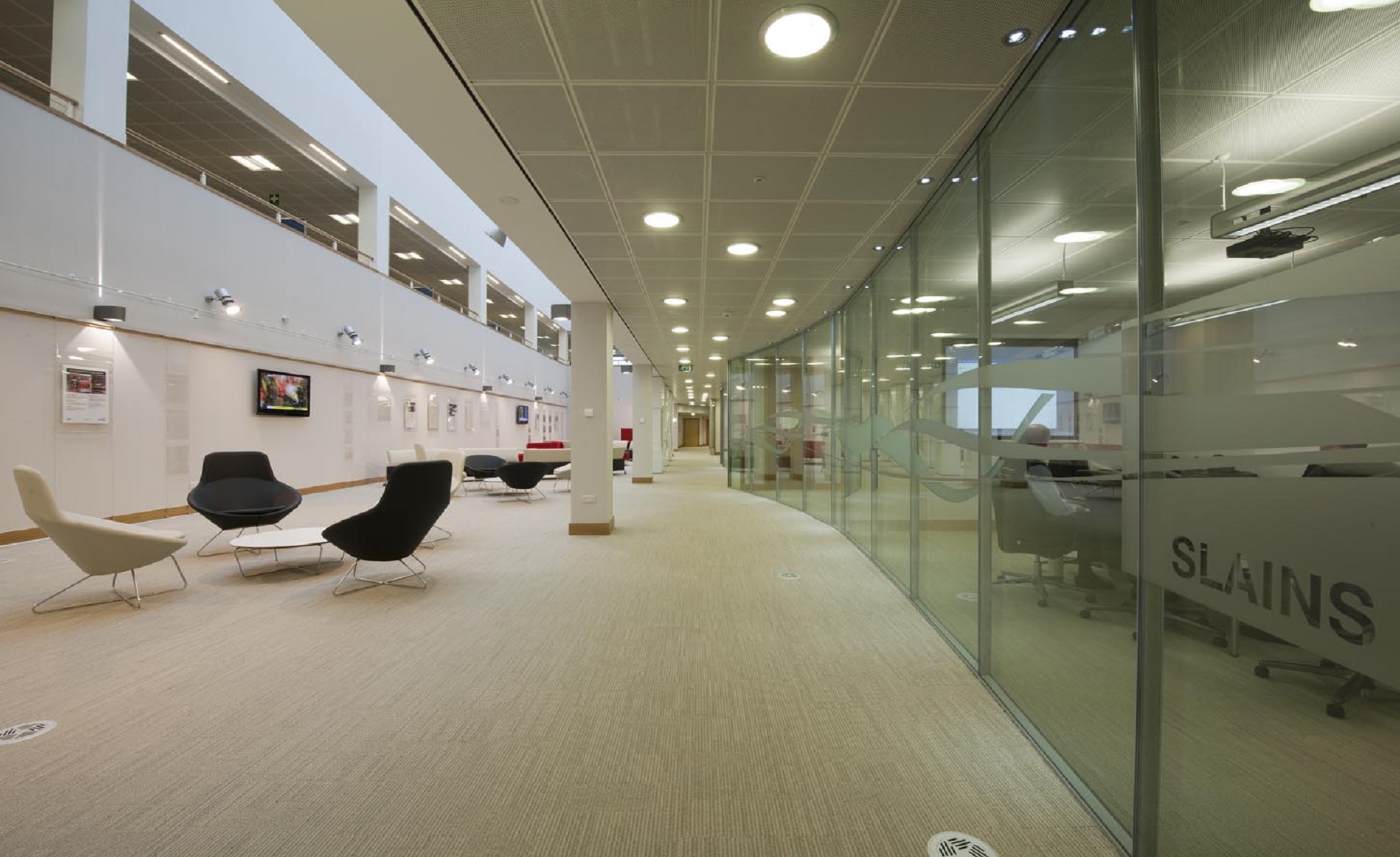
The Acergy Project
Background
Architect’s practice Covell Matthews were commissioned to design the internal fit out of Acergy’s new three storey, 12,400 m² office building.
The Building
Acergy, a seabed to surface engineering and construction contractor to the offshore oil and gas industry has recently relocated to a new office building at Westhill Business Park, Aberdeen.
The Brief in Brief
Design workshops and collaborative meetings took place between the CMA team and designated Acergy staff to formulate a new workspace strategy following analysis of a Space Utilisation Study. Once this process was complete Covell Matthews began to specify products to divide the office space and leisure zones.
Komfort’s Solution
Having successfully worked with Komfort on other projects, Covell Matthews specified Komfort’s Komfire 75 for solid elements because it provided strong sound and fire performance.
Glazed areas were created using variations of both single and double glazed Polar. These included training, information management, restaurant and dining zones.
The end result
The time on site was 12 weeks. The main contractor for the project was Stewart Milne and specialist interior contractor Cairn Contracts (Aberdeen) Ltd undertook the installation of Komfort’s partitioning to an exceptional standard.
Komfort Products Used
Please note that Polar 35 is our new, enhanced single glazed frameless system and Polar 101 is our enhanced double glazed system


