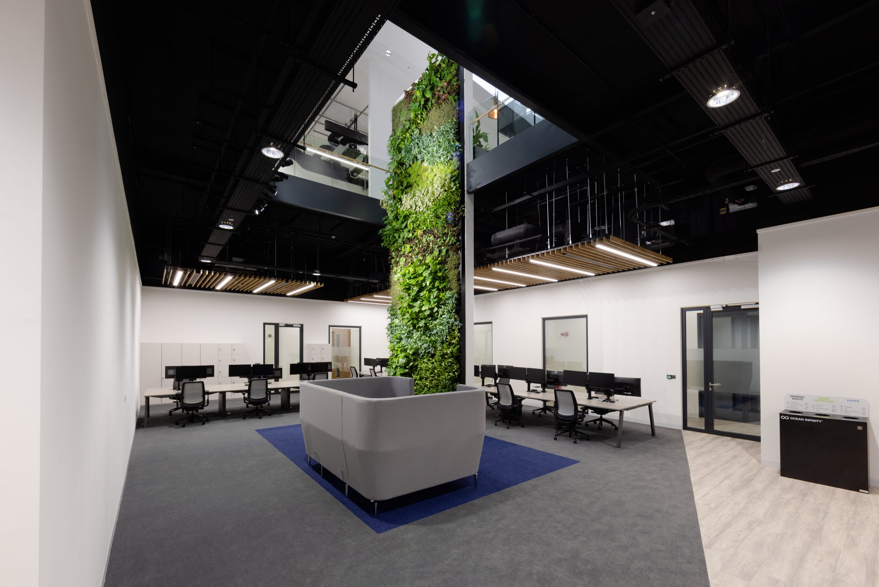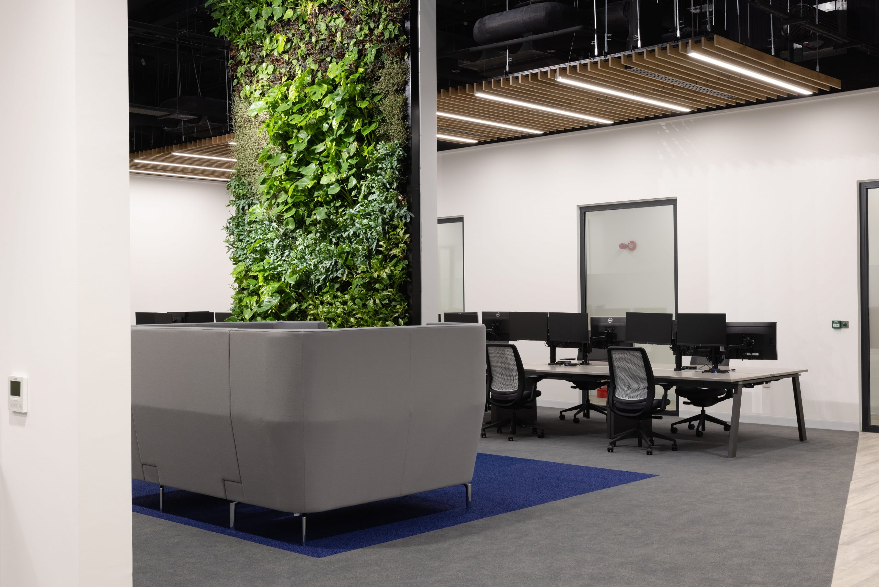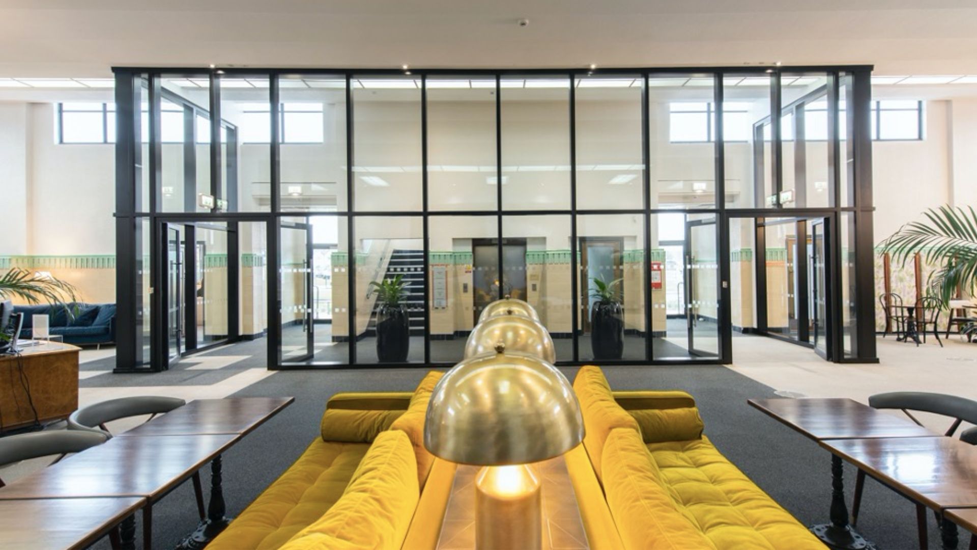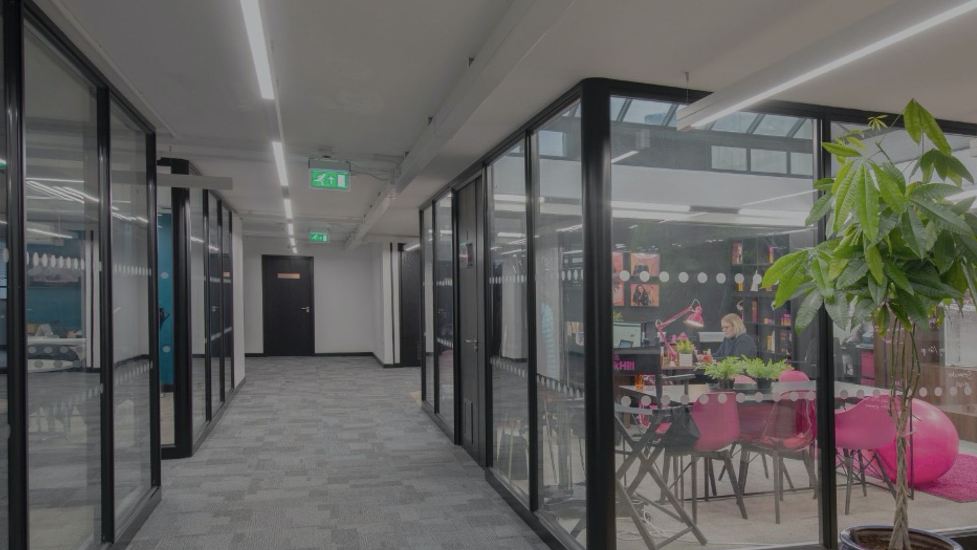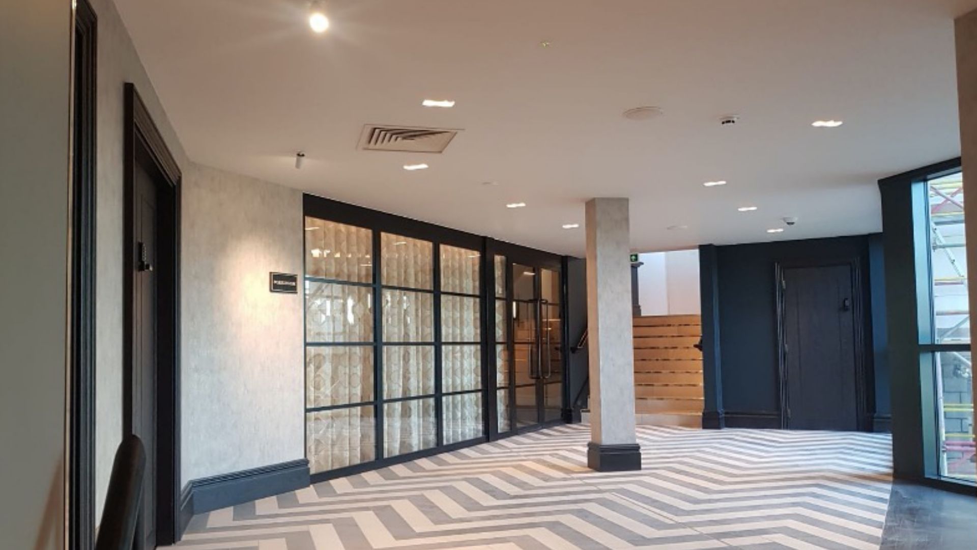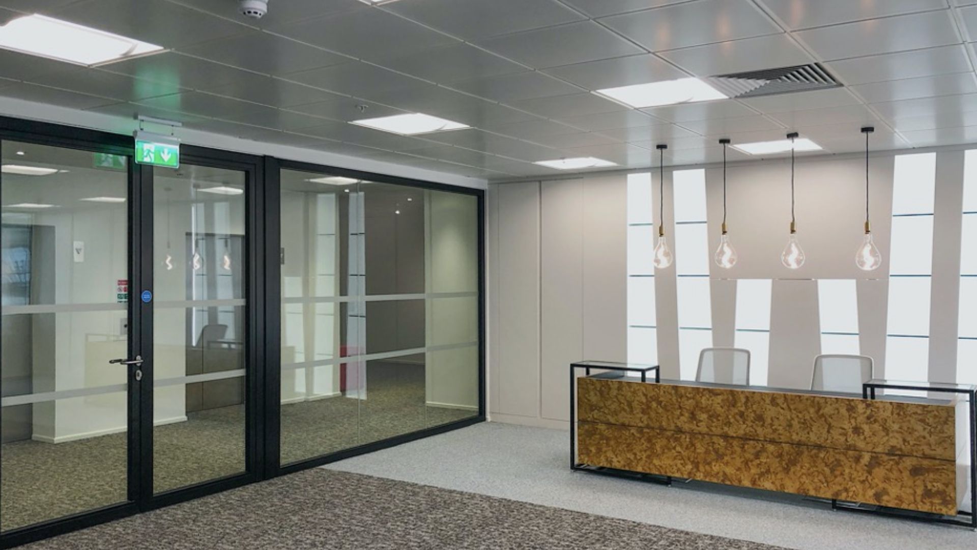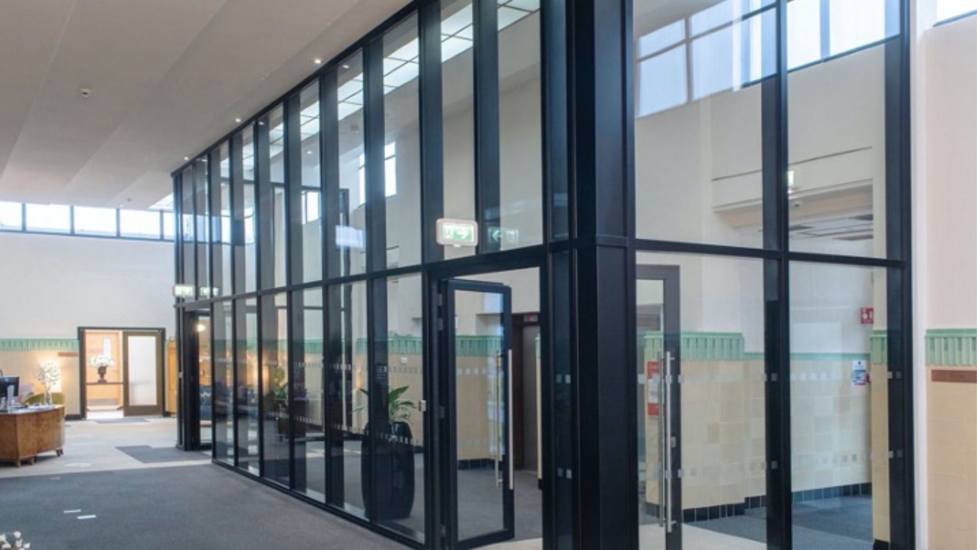Komfort Defence EI Fire Screens
The use of Komfort’s Defence EI Fire Screens offer integrity and insulation performance. Meaning these systems work to prevent flames and flammable gases as well as the transference of heat to the protected side. This ensures a safe escape from fires when used in protected corridors and protected refuge areas, as well as preventing secondary combustion of flammable items in a protected area.
The Defence EI Fire Screens are constructed using steel tubes with internal thermal insulation breaks. The structure enables our fire systems to offer fire ratings from 30 minutes to 120 minutes, meeting a range of project specifications.
Not only do our Defence EI Fire Screens provide up to the highest level of fire protection, but they also achieve impressive acoustic performance of up to 52dB (Rw). Maximum screen heights reach up to 4500mm and can be specified with design features such as applied bars. We are proud to offer fire systems that don’t compromise on other performance or beauty in design. These systems can also be complemented with both latched and unlatched doors.
Doors
Our steel Defence system offers fire rated glazed doors up to 120 minute doors (integrity only) and 90 minute doors (integrity and insulation).
| Defence EI30 | Defence EI60 | Defence EI90 | Defence EI120 | |
| Screens | Up to 4500mm | Up to 4500mm | Up to 3500mm | Up to 3380mm |
| Acoustic performance | Up to 52dB (Rw) | Up to 52dB (Rw) | Up to 52dB (Rw) | Up to 51dB (Rw) |
| Glass-to-glass butt joint | Yes | Yes | – | Yes |
| Frame depth | 65mm | 65mm | 70mm | 110mm |
| Single Latched doors* | 1400x3000mm | 1460x2870mm | 1450x2800mm | – |
| Double Latched doors* | 2830x3000mm | 2820x2890mm | 2930x2800mm | – |
| Single Unlatched doors* | 1160x2430mm | 1160x2430mm | – | – |
| Double Unlatched doors* | 2310x2430mm | 2310x2430mm | – | – |
| Single Sliding doors* | 1400x2500mm | – | – | – |
| Double Sliding doors* | 2600x2500mm | – | – | – |
| Available finish | PPC steel
Brushed stainless steel |
PPC steel
Brushed stainless steel |
PPC steel | PPC steel |
* Dimensions are clearance between the outer frame. Subject to a maximum leaf area
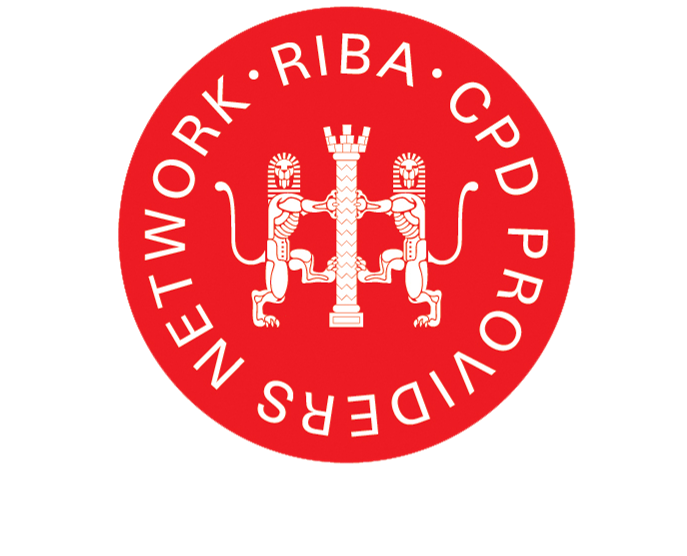
Register to our ‘Fire Rated Systems and Safety for a Commercial Space’ RIBA accredited CPD
Through video demonstrations, diagrams and real-life examples, this CPD seminar will help specifiers design with fire safety in mind for a commercial setting; introducing fire terminology, regulations, classifications, testing process and more. Exploring the performance, applications and building design considerations for fire rated glazed partitioning and doors, fire screens and fire rated timber doors. Fire safety is an absolute priority when designing buildings and this seminar will provide you with a good understanding of the key factors when specifying fire rated partitioning and screens.


