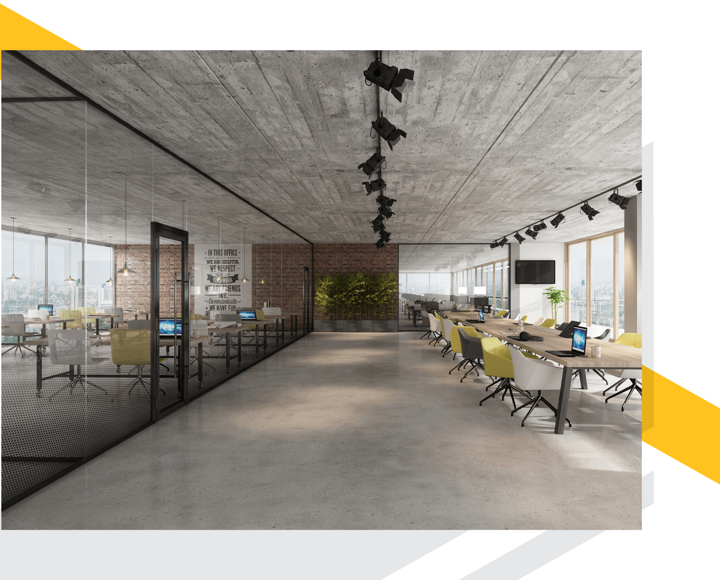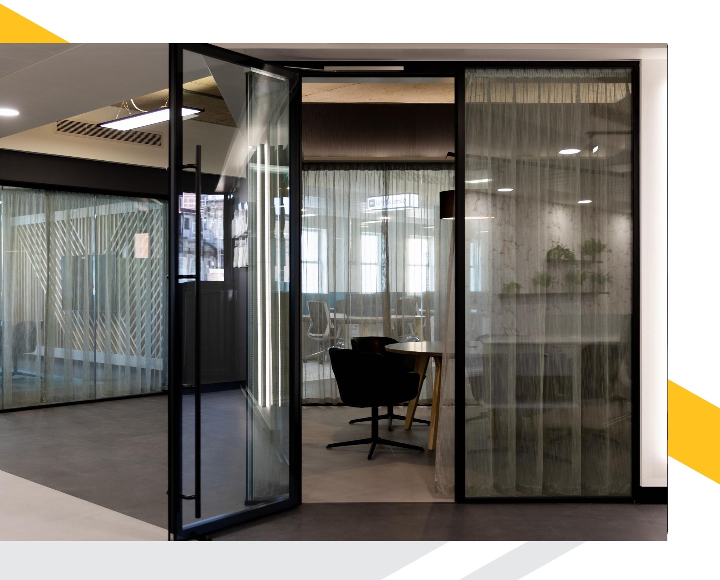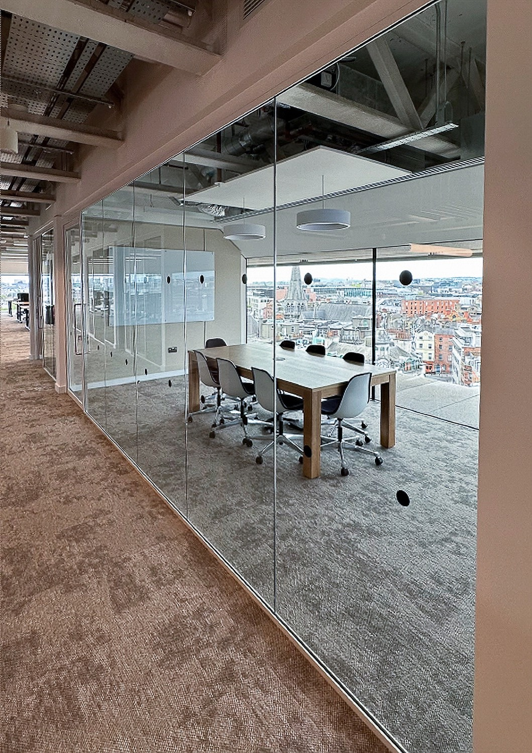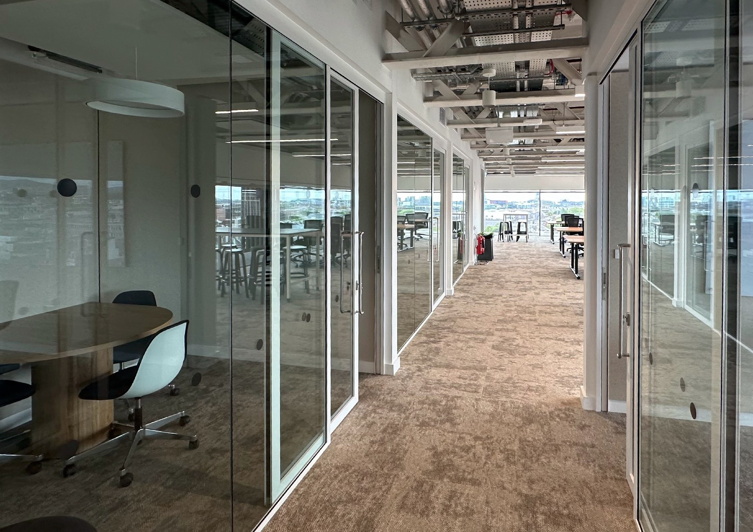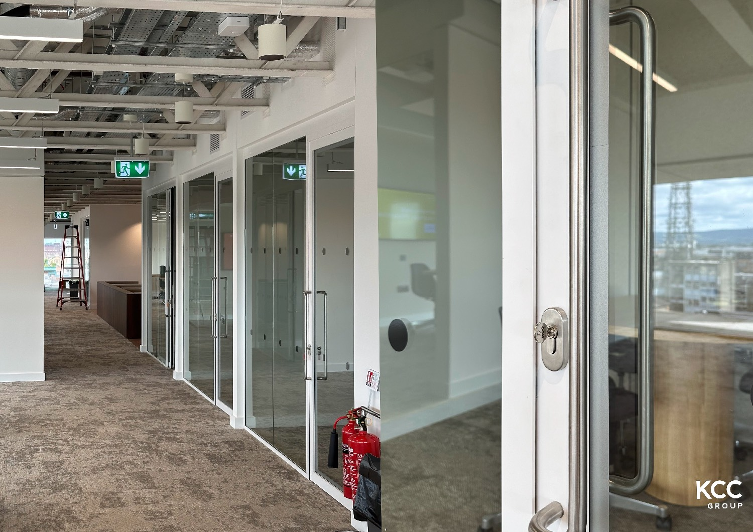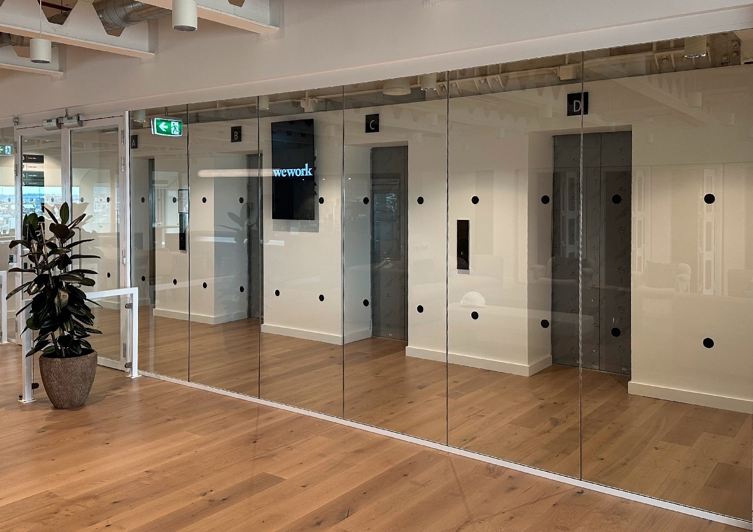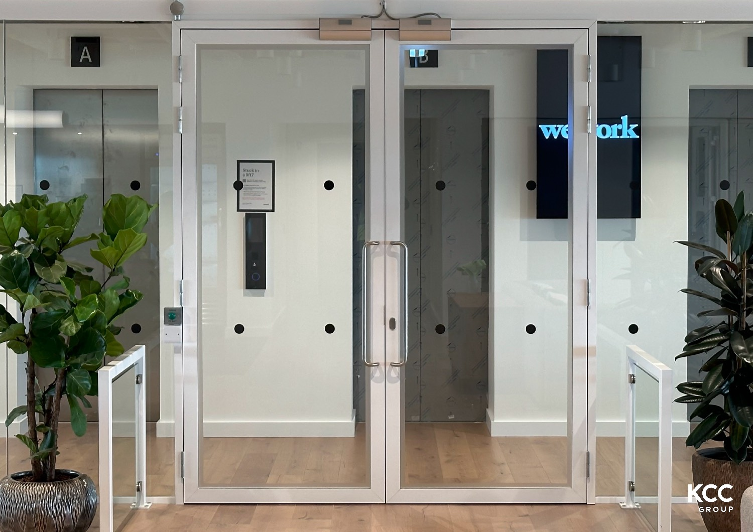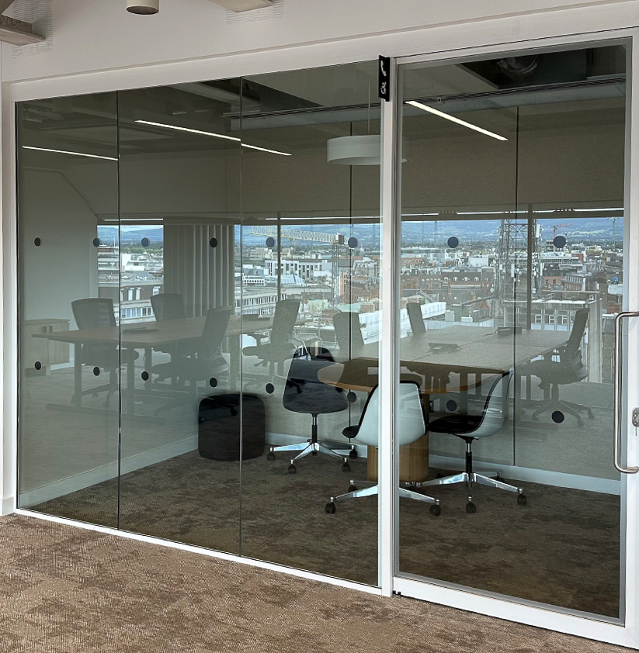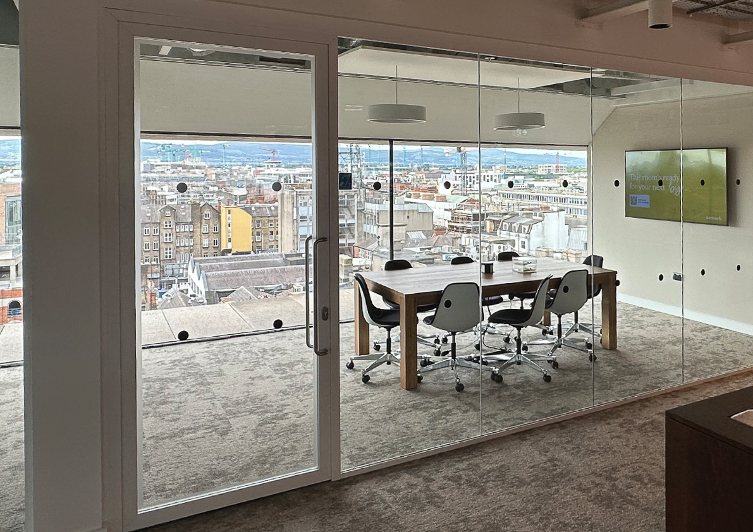WeWork at 1 Central Plaza, Dublin
Client: WeWork
Principle Contractor: TSK Group
Architect: TSK Services Ltd
KPL Partner: The KCC Group
Location: One Central Plaza, Dame Street, Dublin, D02 EF64
Komfort Products:
- Polar 30 single glazed
- Deflection head to cater for live / static loads +/- 25mm
- 12mm toughened safety glass 34dBRw
- Panes vertically dry bubble jointed
- Sonik 70 Doors (hinged, single glazed, acoustic 34dBRw)
- Sonik 70 Sliding Doors (single & double)
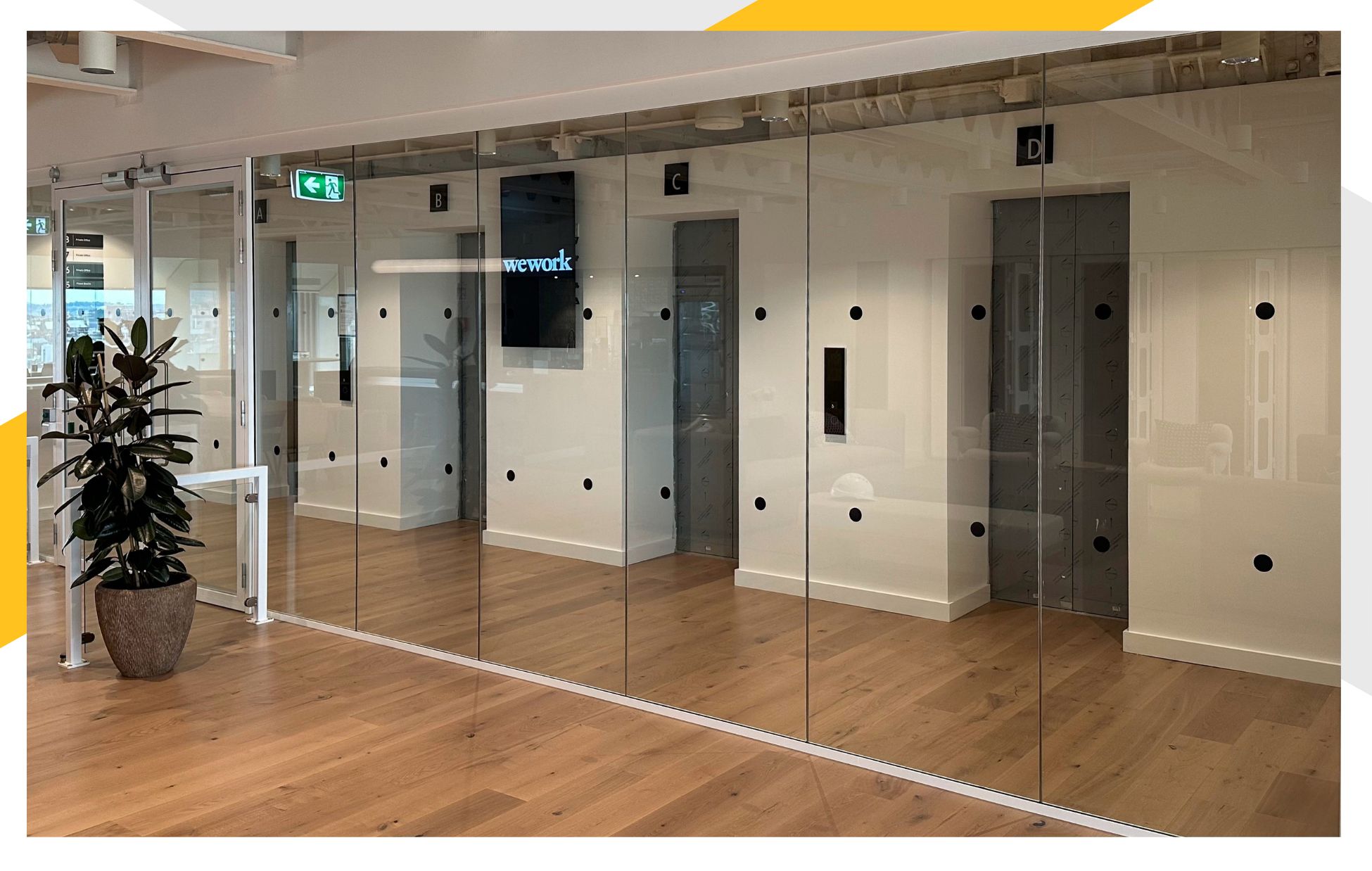
The Project at WeWork in Dublin
Background & Building
The original building was the old Central Bank, of significance architecturally as part of the legacy of buildings around Dublin by renowned and sometimes controversial architect, Sam Stevenson. The refurbishment brings a new lease of life to the iconic building in the heart of Dublin City Centre.
This redeveloped former bank headquarters in Dublin is designed to be the base for more than 1,000 office workers. This €75m redevelopment on Dame Street includes a 300-seat rooftop restaurant and panoramic viewing deck for tourists and 12,000 sq m of offices, as well as shops in the adjoining buildings.
The Design Brief
The requirement to introduce multi-functional meeting rooms, offices, boardrooms and individual pods for singular meeting spaces allowing natural light to flow through whilst maximising space and providing acoustic performance. Also, due to building design, we needed to offer +/- 25mm deflection at the head of the glazed screens managing live and static loads.
Challenges and Solutions
Being a central city location, planning and logistics were a challenge for access and egress for the movement of products from delivery to build locations. The installation programme was also very tight meaning an upfront survey from the formed apertures, the arrangement of drawings and offsite manufacture to allow a swift install rather than a two phase install process.
The Komfort Specification
Throughout the tender process we offered several solutions focused on acoustic performance, visual continuity and budgets, using minimum framed glazing. This high quality refurbishment finally included multi-functional meeting rooms, offices, boardrooms and individual pods, with a mixture of hinged and sliding acoustic doors to maximise space and acoustic performance.


